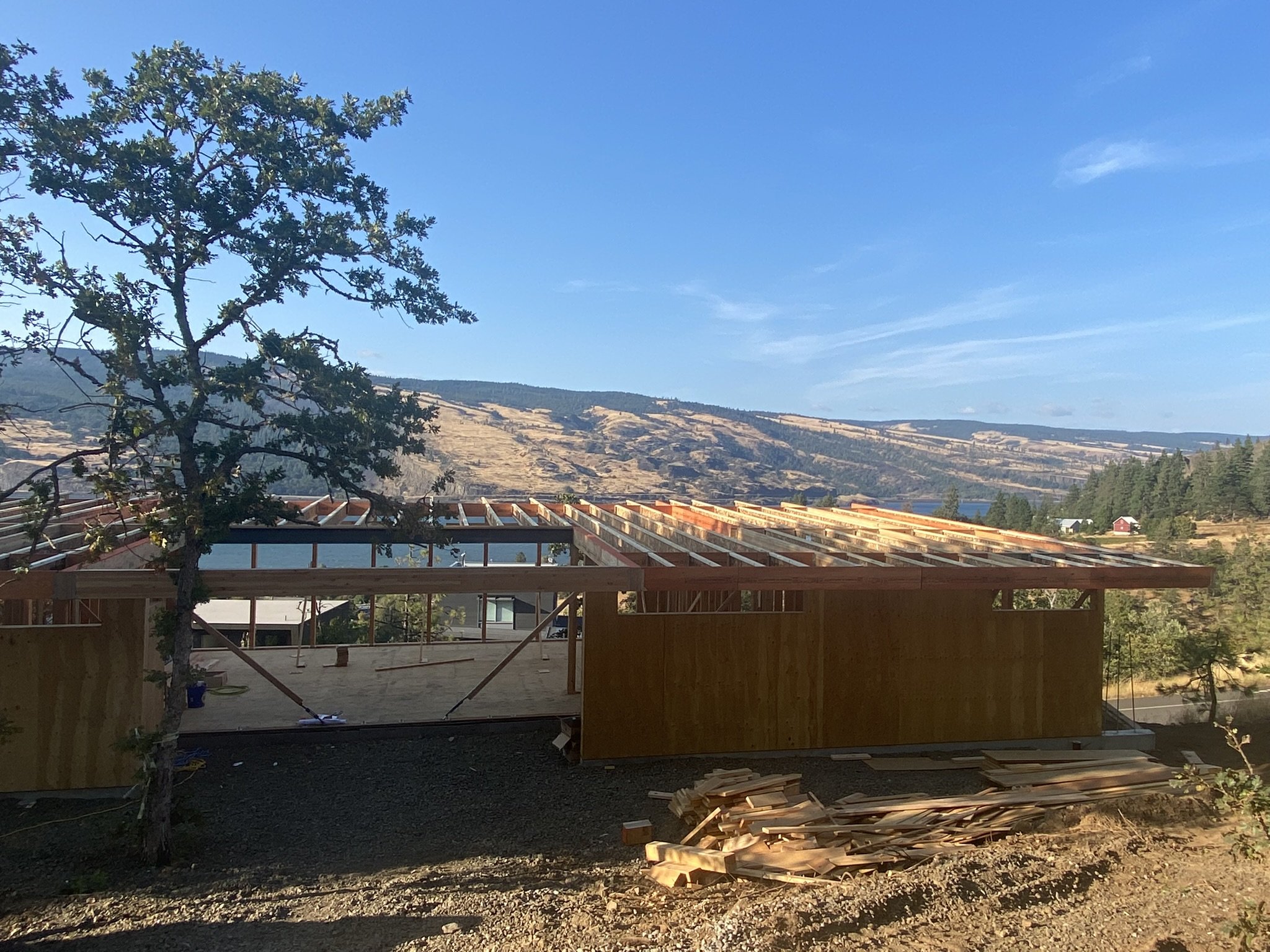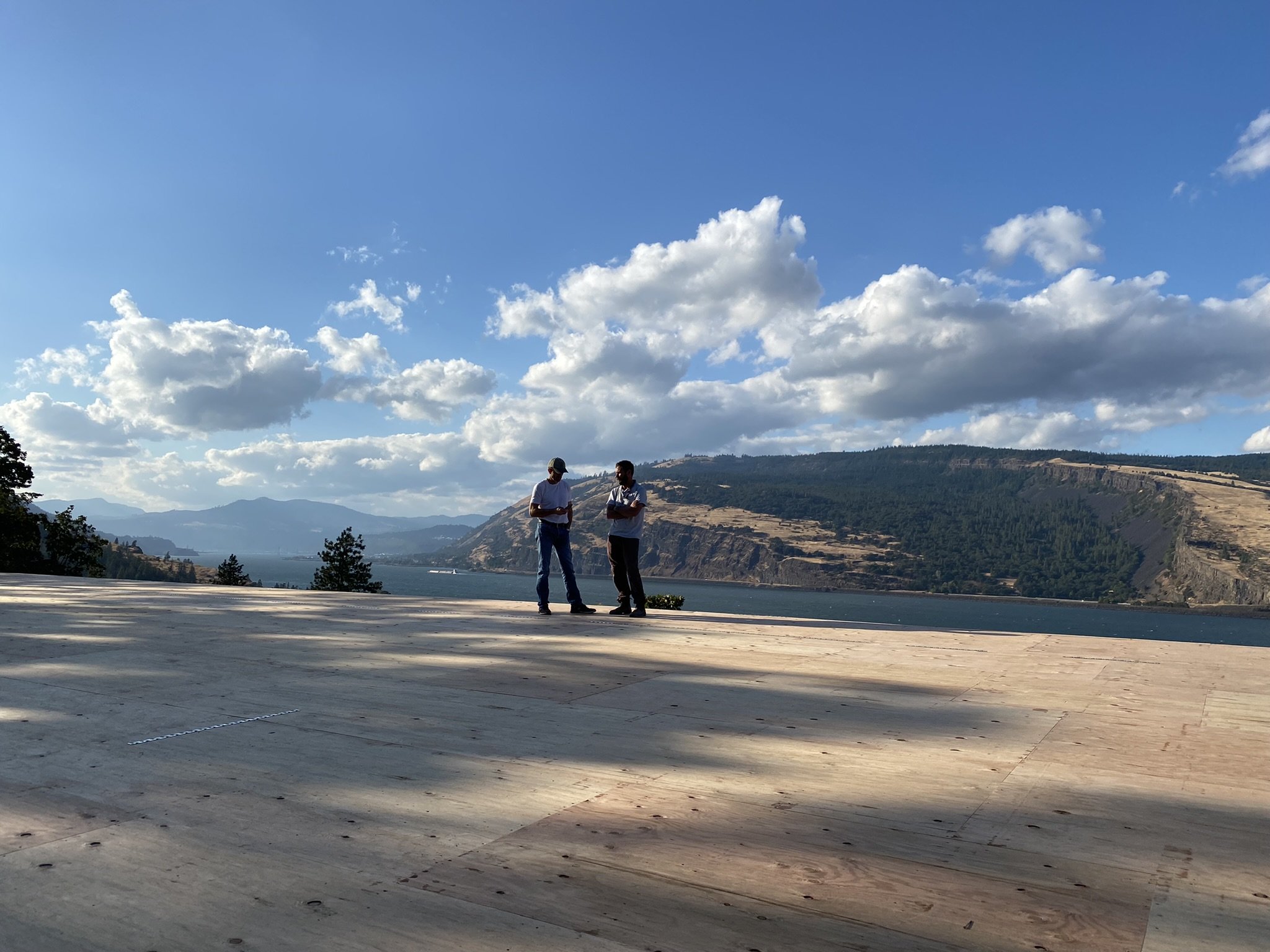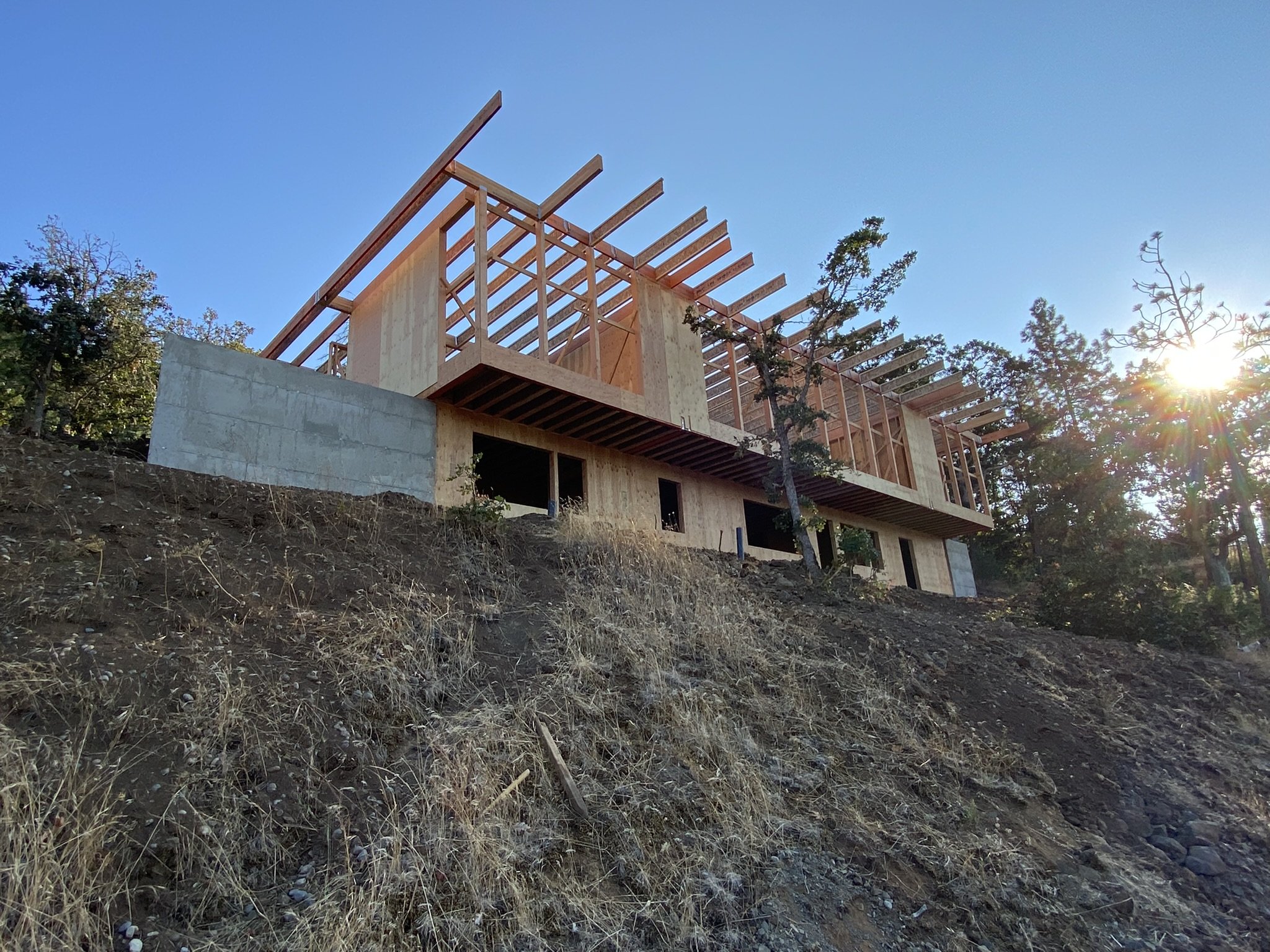There is nothing quite like watching wood framing rise for a new custom home. This is the moment where all the teams collaborative planning comes together over the course of a week or two. And we are happy to report that the framing on this build is dialed! We planned this house on a 4’-0” window module to leverage efficiency and align with typical roof framing that is 24” on center. While this home is a light wood framed structure in many ways it was designed like a timber frame building. The order and rhythm helps create a sense of everything being in it’s right place. This is most evident at the entry courtyard where the window posts that are also structural align with the large windows across this building that opens up to the view of the gorge.
keep it long and low
Arrival to the home descends from above, so it was important to design a beautiful roof that didn’t obstruct the view so we kept the roof long and low.
We love a roof like a good sailors hat
Don and Ben taking a moment to reflect on the new roof! Gotta love this pandemic plywood.
Keeping the beat
The plan for this house is a long rectangular bar punctuated by a south facing courtyard - here you can see the gravel back fill that creates a nice level spot to enjoy the view on a sunny day in the shade. Check out how the roof framing tracks to the structural posts!
a South facing Courtyard
Super excited to see this courtyard with dappled light and the roof extend across with future oculus to the sky. We situated the courtyard on the south side to buffer the outdoor space from the windy Gorge, which was a bit counter intuitive with the view to the north. Even so this view from the courtyard is going to be amazing through the floor to ceiling windows at both sides of the home.
Deep eaves for a long life
Our eaves on the south side of the build extend 5’-0” to shade for summer sun at the courtyard, with a roof oculus to allow winter light into the living room. There will also be a ground gutter for stormwater, so when heavy rain falls there will be a healthy distance for rain to over splash and not wet the building. We love a minimal roof eave detail sans gutter!
Anticline & Syncline
Our design for the dramatic cantilevered wood framed first floor over concrete basement is informed by the geologic shifting of the surrounding basalt fault lines that created Anticlines (ridges) and Synclines (valleys). These ridges and valleys look like broad shelfs sweeping across the landscape can be seen prominently in the Columbia River Gorge.
WEAVING AT THE ROOF FRAMING
In short the framing on this roof is not unlike a weave in wood where some beams extend long and other beams stop short. To achieve the double cantilever at the roof with flush framing (all in one plane) we worked with our engineer Mike Munzing to back span the window header over our corner post that reaches out to a structural rake. That rake continues out to support a structural fascia that is picked up by a back spanned beam that extends off the wall of the bedroom to pick up the fascia. The engineering on this house is like a duck - calm and ordered on the exterior but working hard with more then meets the eye behind below the water line.












