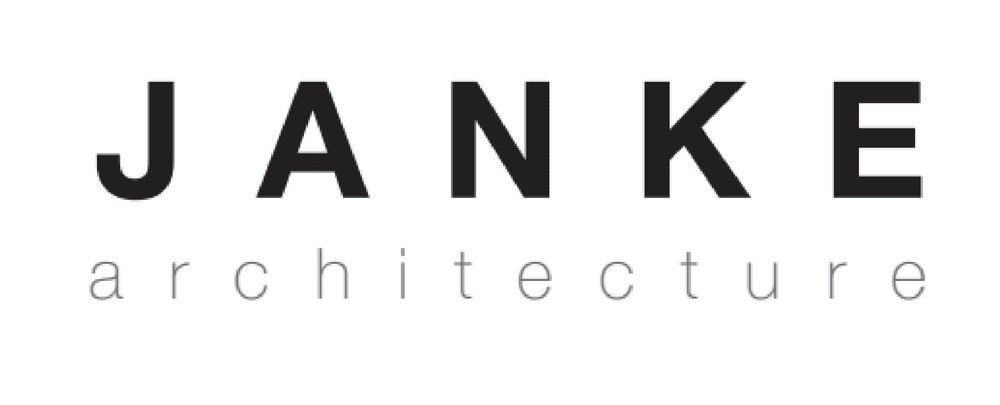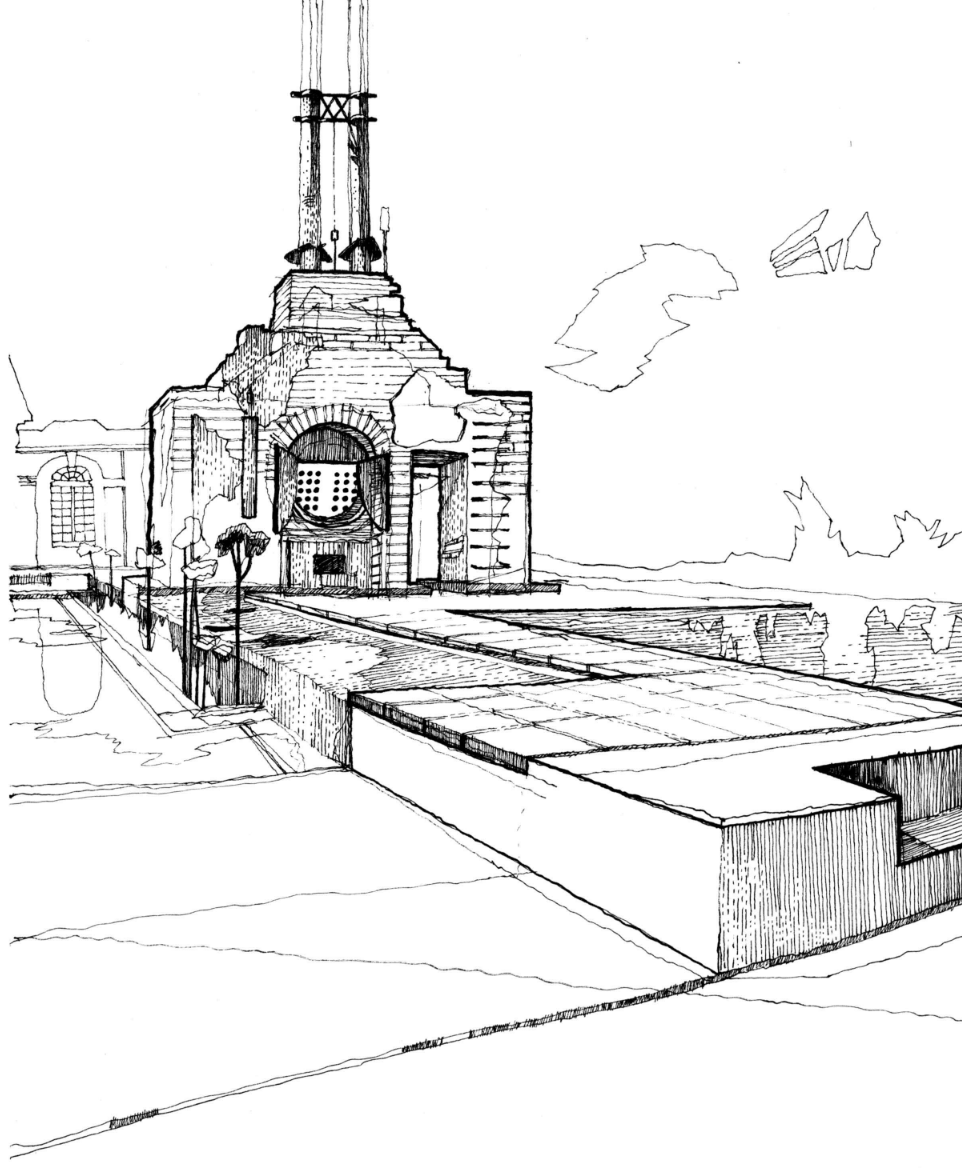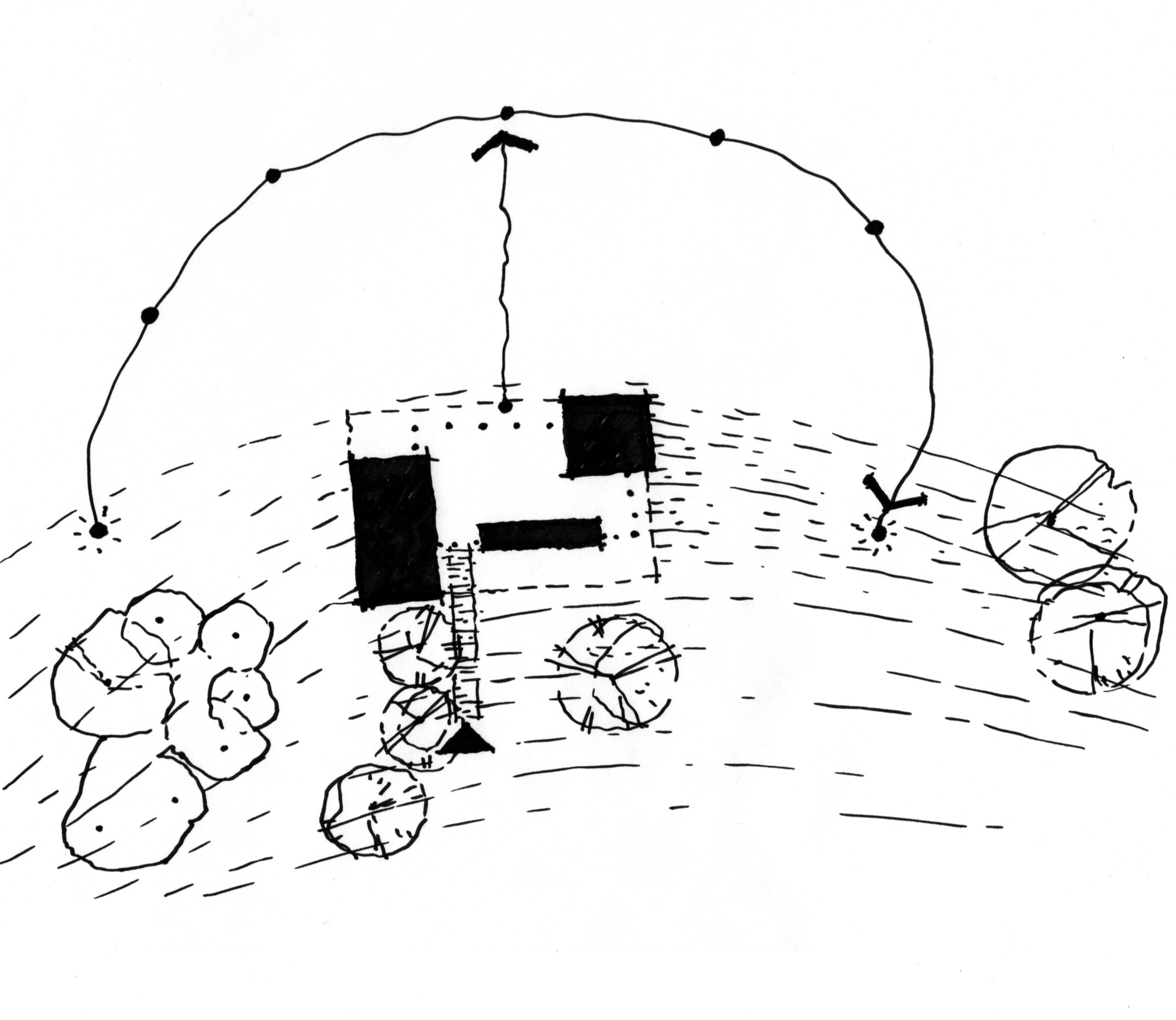the way we work
notes on how we transform ideas, priorities and constraints into beautiful, durable and adaptive buildings.
A dIALOGUE with you
From the beginning we approach design as a dialogue with you. We bounce ideas back and forth and tune the design to your way of life.
“THE ONLY TRUTH ABOUT ARCHITECTURE IS THAT COLLABORATION ALWAYS WORKS.” - Charles Moore
a dialogue with the team
We foster a design process that is open and inclusive to individual enterprise as an engine for continual reinvention and creativity.
To align the budget with project goals and design excellence we create skin in the game by investing the owner and builder in the design.
Inspired by talented builders, engineers, craftspeople and artists, we seek opportunities to incorporate their design feedback early and often.
We work to integrate the practical world of building and cost estimating as driving parameters in the design process. We find the integrated design-build process encourages editing early and often. Rigorous editing distills the design to the most essential parts.
A Dialogue with place
The best buildings allow you to feel connected right through the living room to the neighborhood and landscape beyond. What starts as a dialogue with the site evolves into story about how the building is connected to it’s place. To get started we begin with a site analysis and continue our exploration of the site through construction.
project Roadmap
The Roadmap guides the project through design and permitting. We created the roadmap to que up the right questions at the right time and propel the project forward.
While every project is unique the roadmap sets up a framework for decision making that will align the team around critical decisions.
balanced priorities
We work with you to shake out your priorities that will drive project decisions. If your priorities are not immediately clear - that’s OK. As the site, and budget constraints reveal themselves your priorities will become more clear. Our job is to help you identify your priorities early in the process and align them with design solutions as we progress through permitting and construction.
Learning Loops
The Roadmap guides the team through Five Learning Loops that are critical to creating functional, beautiful and on-budget projects. We call them learning loops because design is not linear and loops back on itself after exploring design options and progressing from big picture to fine detail.
Streamlined Process
The Roadmap clarifies the design process by first identifying your priorities and then focusing our work on solving your problems.
We work from big picture and narrow our decisions to the more fine grain details in a hierarchy of decision making.
levels of service
We love to design Custom Residences where we compose a unique symphony of space, structure, materials and people in concert with the land.
To bring excellent design to a wider audience we have developed a series of Case Study Homes and ADU’s. The design process can be accelerated where we use a kit of parts based on “core blocks” that house the kitchen, bath and bedroom components of a project. To learn more about our kit of parts - visit our Portland ADU, or the Lift House Case studies.
Adaptive Design
We let our designs evolve to be relevant and functional. At the same time understand the value of tried and true approaches that help narrow our focus on the most challenging design problems.
Our Case Study designs bake in solutions that have worked well in the past yet allow for flexibility to adapt to your way of life and varied site conditions.
Explore & Validate
Our iterative design process efficiently compares various design options to validate the best design.
Target Value Design
From day one we establish a Baseline for project quality and cost. With a waterline established we are able to quickly identify where you can find cost savings or buy up to better quality.
construction observation
We are your advocate through construction.
We follow the project through permitting, construction and create a punch list prior to move-in.
We meet weekly with you at the building site to assure design intent is carried through at each step and detail.




















