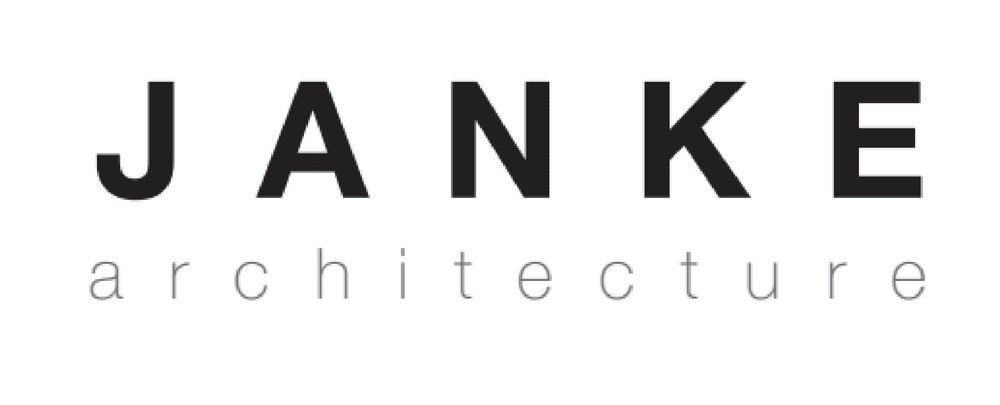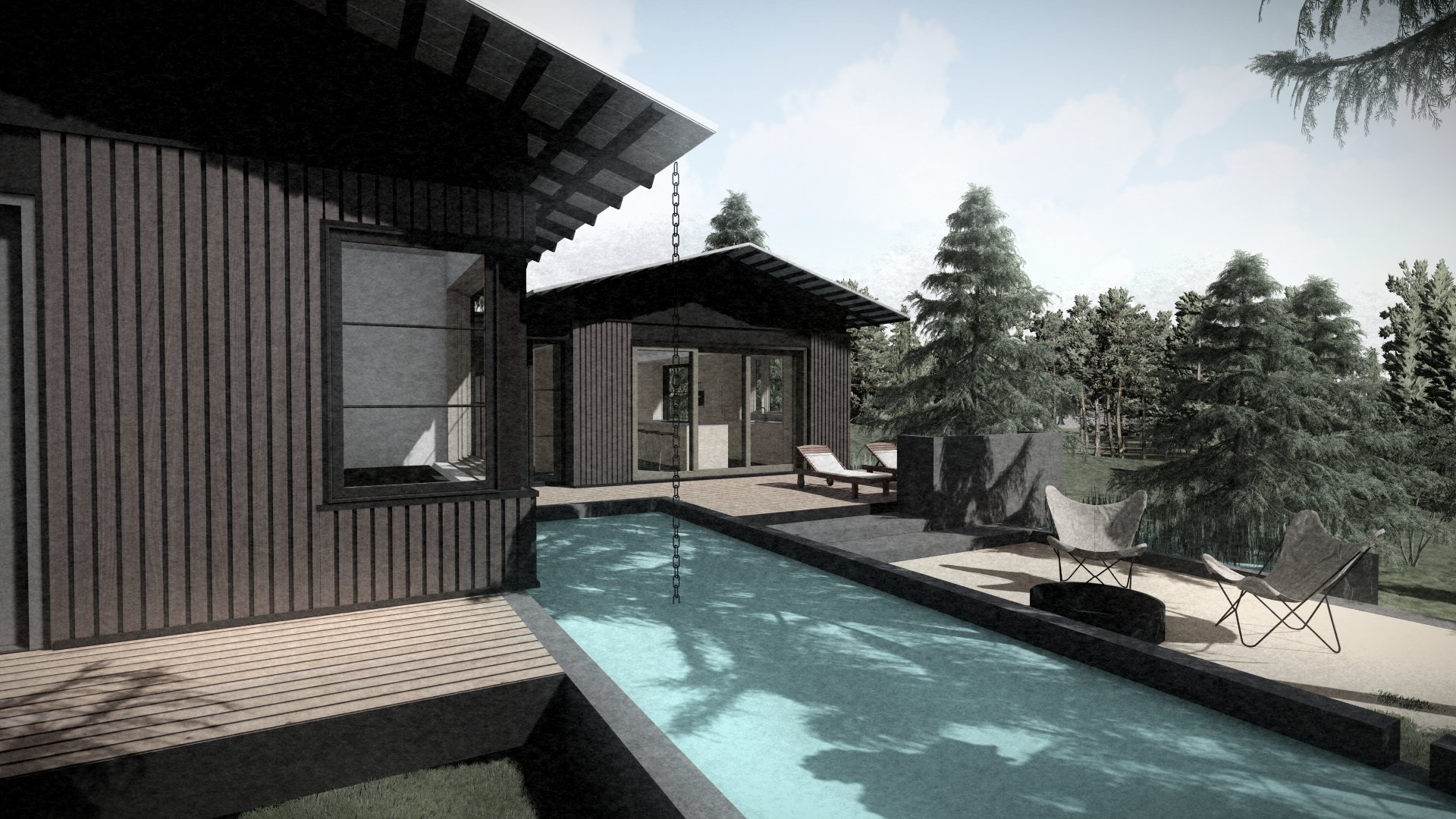In this home for a gardener and family in Port Ludlow WA, we plotted the path of the sun at the summer and winter Solstice to inform our site planning. We started by turning the building toward the sun and oriented the outdoor spaces sheltered from the wind by breaking the home up into three structures and taking advantage of a natural eddy in the trees that opens to a meadow.
The approach to our project in Port Ludlow, WA - a gently sloped site flanked by dense forest opens up to a meadow. We situated the home at the edge of the clearing and used the forest edge as a kind of nature wall to create a courtyard between the garage and main house that will overlook the meadow-garden.
This Port Ludlow 600sf ADU over garage will be an outpost while the main house (left) is constructed. A deck opens up to views of the Hood Canal and shelters a tool storage area and covered garage entry below. The stair structure is clad in wood siding to shelter Kayaks.
Our Port Ludlow Kitchen will be a working extension of the landscape plan - complete with root cellar below. We are fortunate to be collaborating with @regenerate_garden_design to integrate this home design into a comprehensive regenerative permaculture landscape plan. So excited to work on a project where the indoor-outdoor connection goes beyond the passive view and is rooted in an ethic of working with the land.
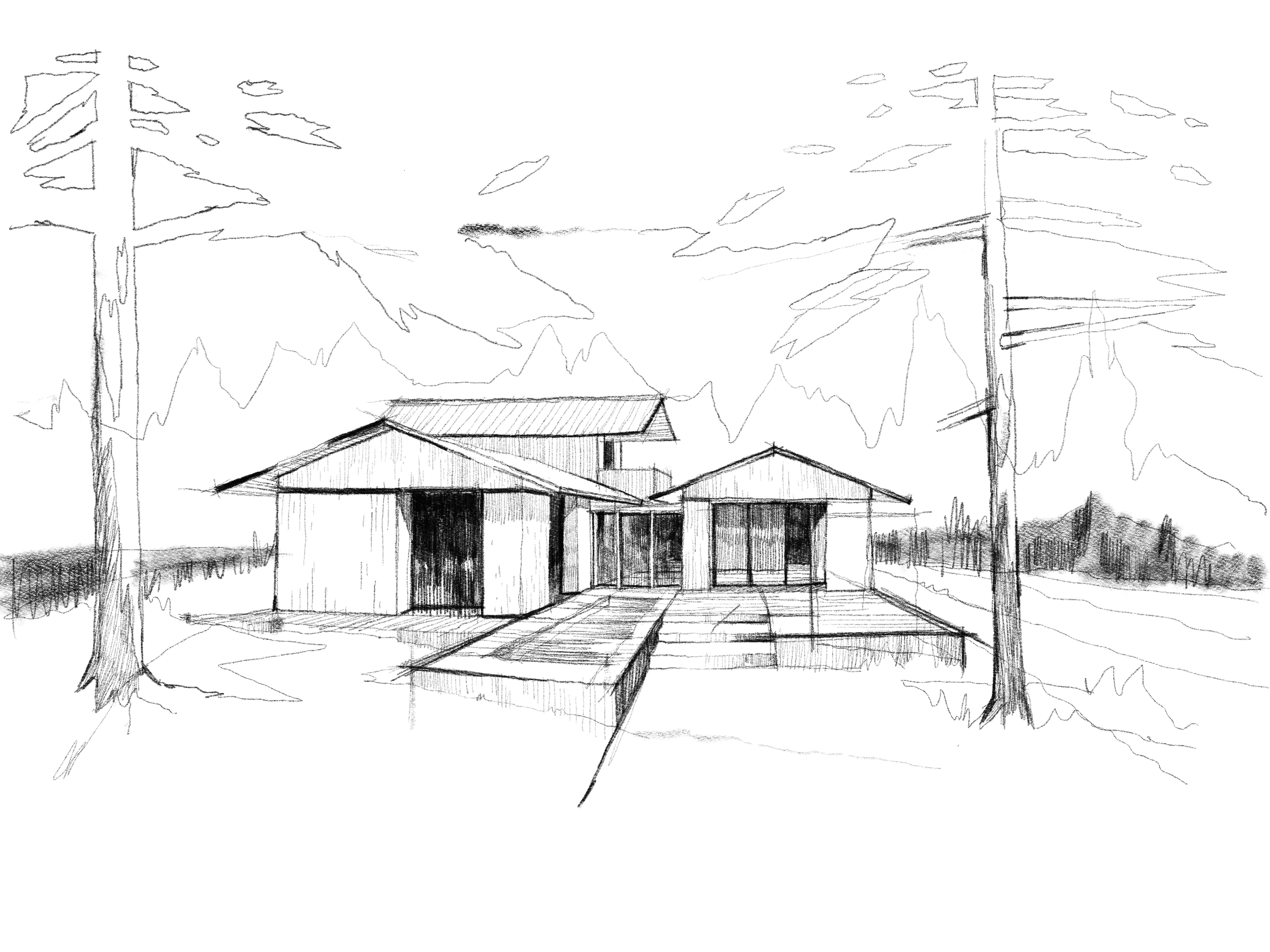

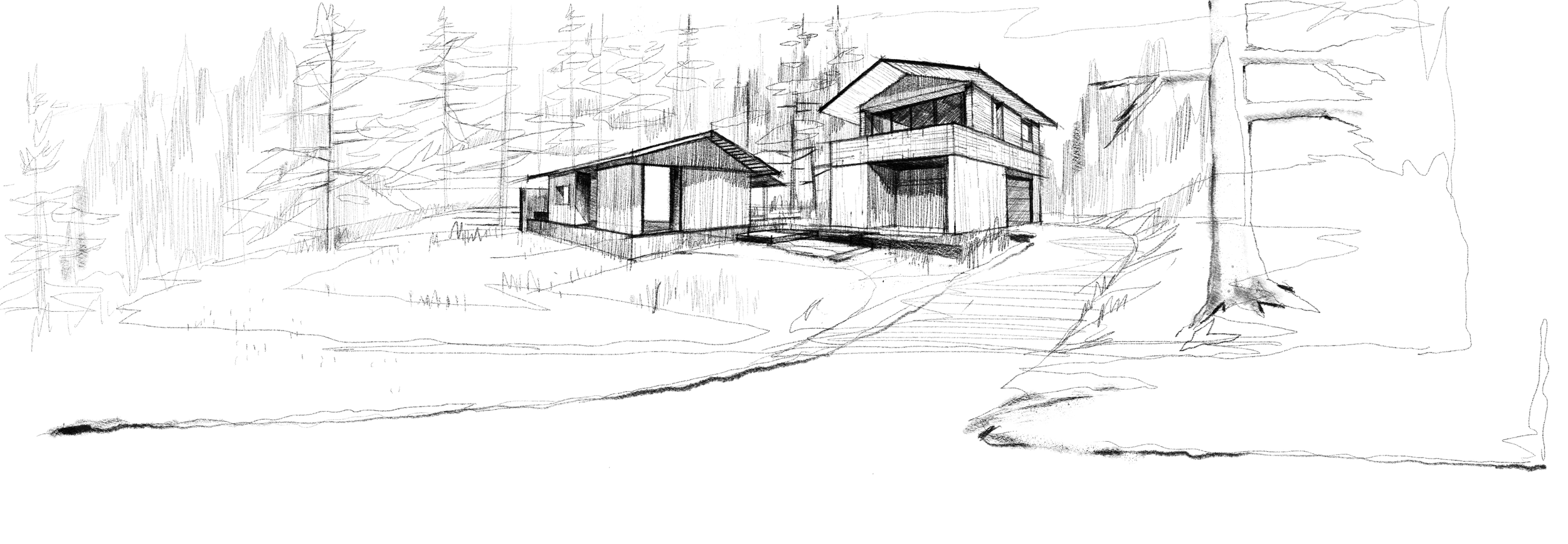
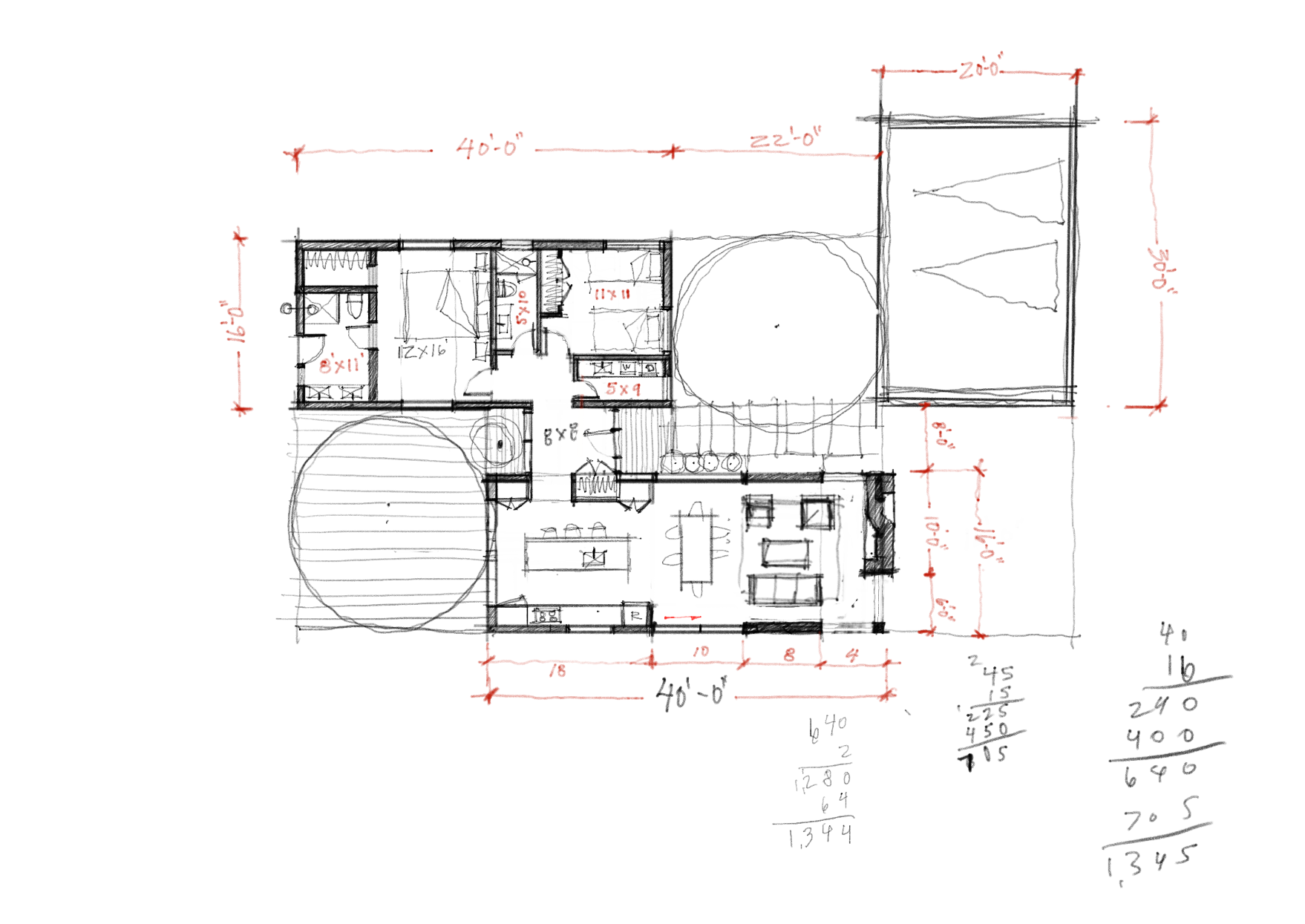
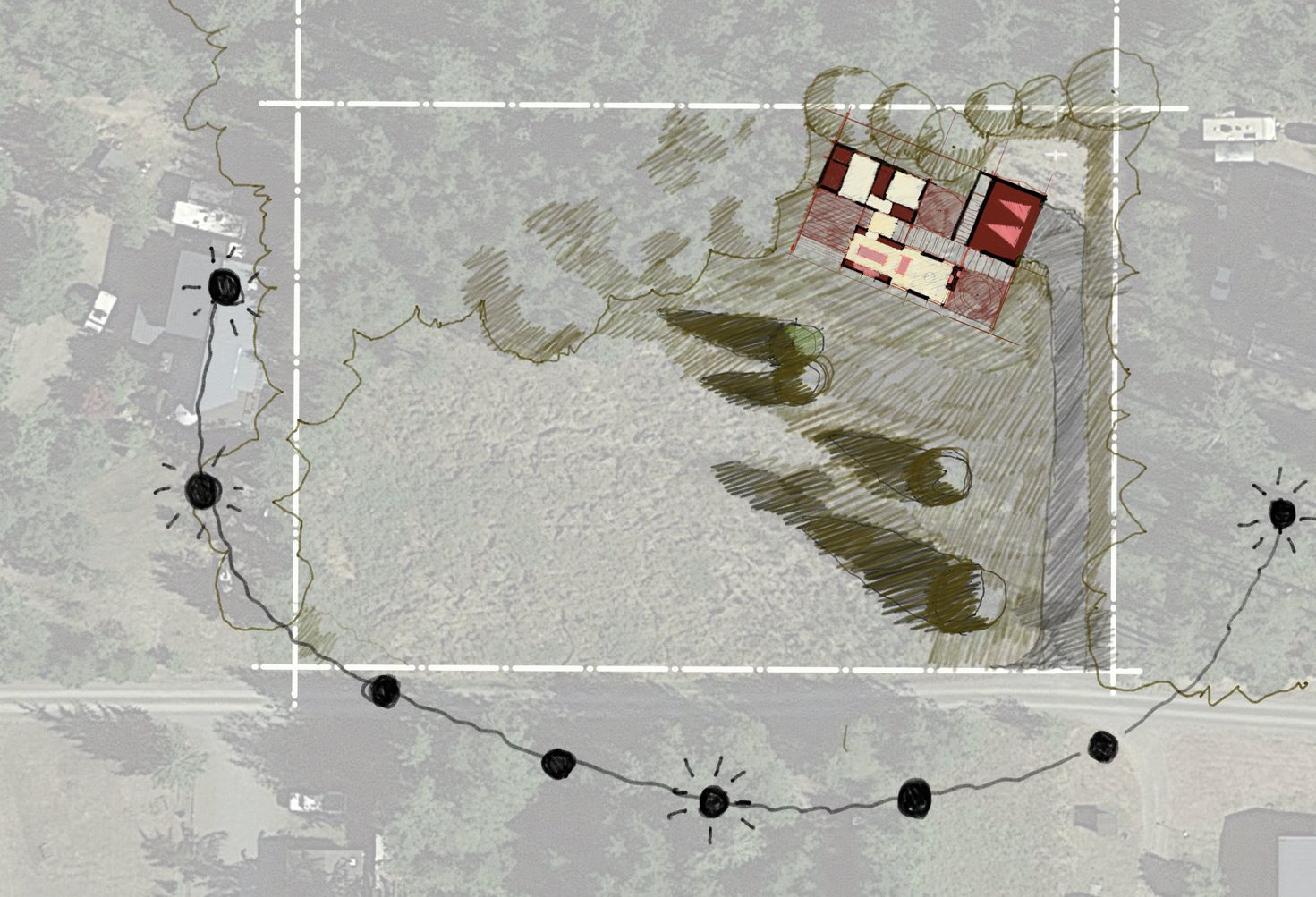
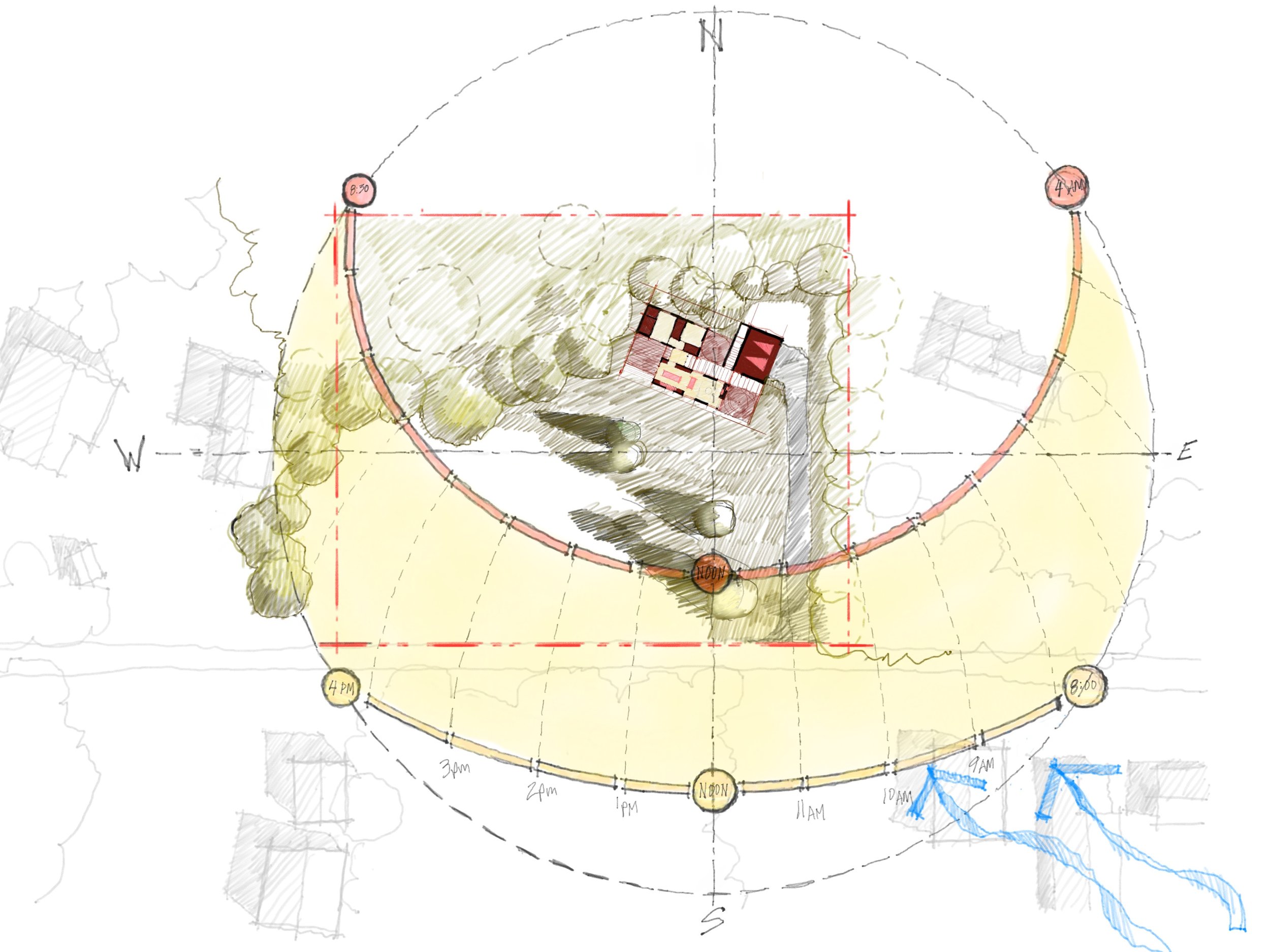
Dining room vignette on a foggy Port Ludlow morning. The interiors here look out onto a meadow to the south and smaller garden court to the north with design by @regenerate_garden_design
