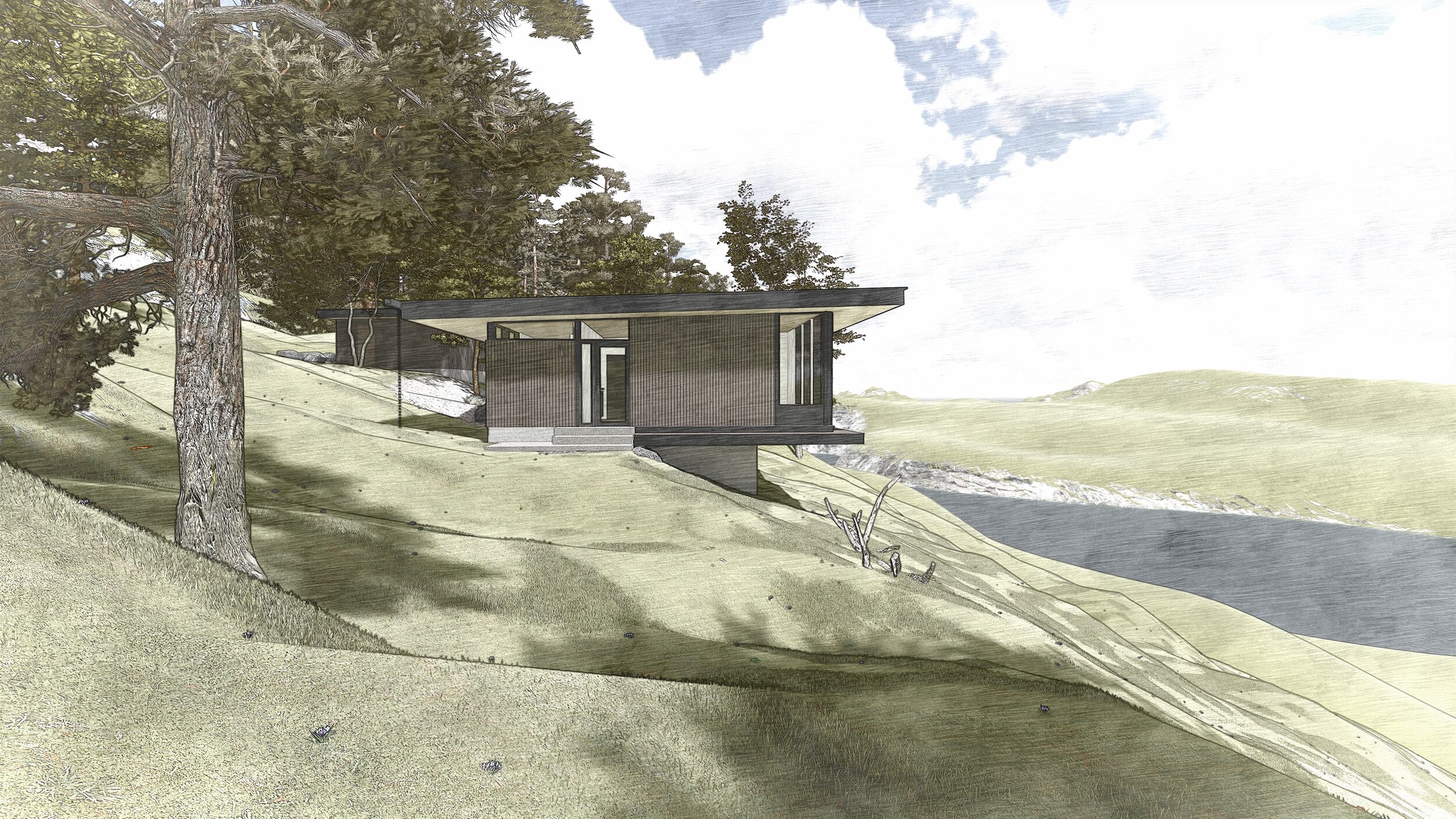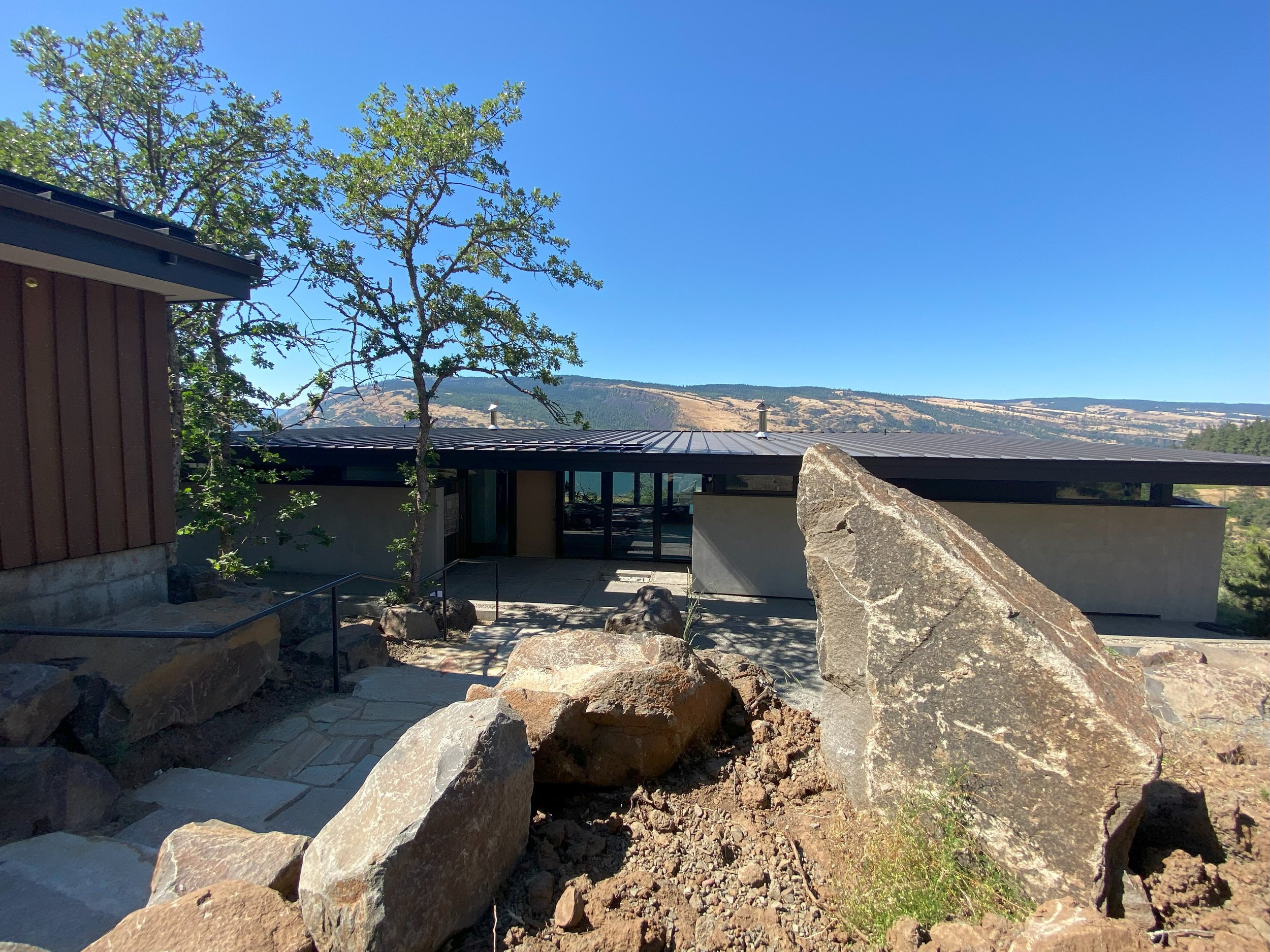Tankersley Solon Project
Scope: 1,800 SF Custom Home
Year: Complete 2023
Situated on the picturesque Mosier Bluff in Oregon, the Tankersley Solon Project offers stunning views of the Columbia River and the dramatic Coyote Syncline geology. The site is equally remarkable for its White Oak savanna, a landscape rich with tall grasses, wildflowers, oak trees, and striking basalt rock formations.
The home’s foundation rests on basalt, a volcanic rock that becomes more prominent as you drive east and especially once you arrive in Mosier. This geological context informs both the site planning and material choices of the home. Long ago, the Columbia River Basalt Group (CRBG) eruptions sculpted the landscape, creating the folding and faulting that shaped the Columbia Basin’s ridges and valley. In response to the landscape of ledges and valleys, we positioned the upper level to cantilever over the basement. This design choice not only emphasizes the sweeping views but also creates outdoor space sheltered from wind on the south side of the home.
At a modest 1,800 square feet, a simple plan locates the Great Room at the heart of the design, flanked by two master bedroom suites. Expansive north-facing windows frame panoramic river views, while a south-facing loggia is designed to harness winter sun for passive solar heating. The loggia doubles as a windbreak and creates a sheltered, sunny retreat with intimate views of the surrounding oak savanna and basalt outcroppings.
Although the home is a light wood framed structure, we aimed to make that structure more evident through the rhythm of the posts between the 4'-0" window module that aligned with the typical 24-inch roof on center roof framing for efficiency and sense of order. This is most evident at the entry loggia, where the structural window posts align with large, gorge-facing windows, reinforcing the connection between the structural order of the architecture, and connecting the interior to the landscape.














