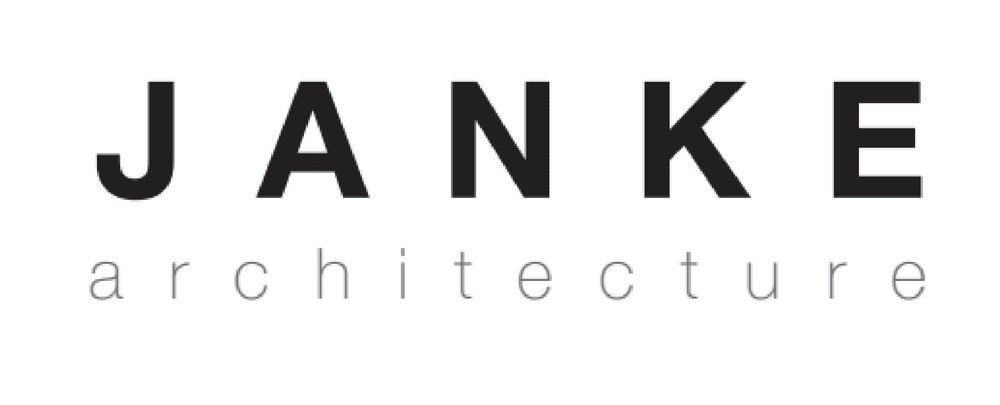MOSIER Case study-
On the boards here is our first pass for a concept of a speculative custom home as a response to the challenging hillside sites in the Mosier Bluff neighborhood. This lot at 360 Maya Way offers stunning views of the Coyote Syncline to the North.
Site Development Challenges
While the view is great, these lots pose challenges in building a home that embraces the view, offers outdoor spaces with southern solar access, and is screened from the wind. Many homes in Mosier turn their back to the southside sun to embrace the northern view. But we believe there's a better way to build.
A BETTER WAY
We've proposed a site-responsive design that harmonizes with the sun and wind, creating a micro oasis within the rugged, exposed beauty of the Columbia Gorge.
A CONCEPTUAL SPACE PLAN
We've envisioned a 2,000 sq. ft. first floor with the principal suite on the main level, complete with an elevator providing access to the garage below, as well as laundry facilities and a full bath. The second level offers the possibility of three bedrooms with a full bath, totaling 1,000 sq. ft. The entire living area spans 3,000 sq. ft., inclusive of the garage below.
STORMWATER FROM THE ROOF IS COLLECTED AND STORED IN A “BLUE POOL” THAT PROVIDES EVAPORATIVE COOLING TO THE COURTYARDS IN THE SUMMER AS WELL AS A PLUNG POOL EXPERIENCE
The design is inspired by a blend of the classic four-square layout and the appeal of Contemporary Architecture
Curious about building a custom home?
Should this concept pique your interest, we'd be more than happy to tailor it to your specific needs and budget. Also explore the land listings in Mosier and feel free to reach out if you have any questions. We're here to help!
SITE PLAN CONCEPT FOR 360 MAYA WAY
FIRST FLOOR - ALTERNATE LAYOUT
SECOND FLOOR









