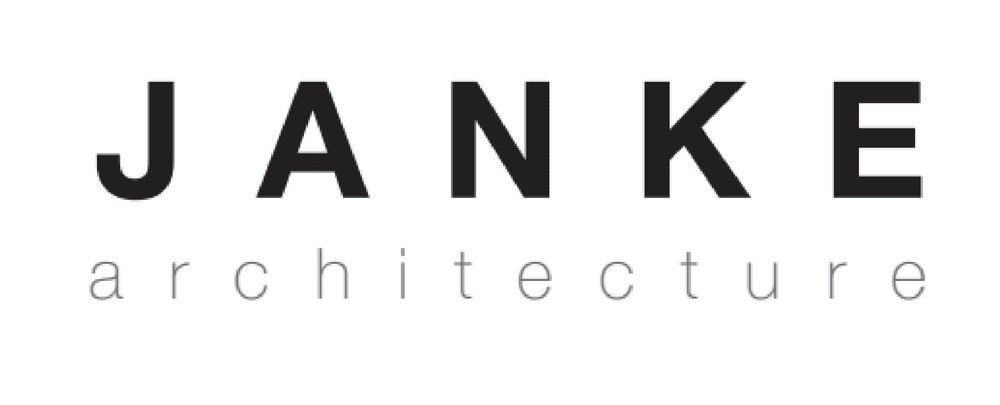Metolius House
A Case Study
The Metolius House is a case study in thoughtful design for the high desert lifestyle of Bend, Oregon. Nestled within the natural beauty of the region, this conceptual home illustrates how architecture can harmonize with its environment. Situated on a generous corner lot at Hosmer and Metolius, the design invites future buyers to imagine a home that respects and enhances the unique character of the site.
Site Study with Courtyard Prototype
A Courtyard Prototype
This flexible design envisions a legacy contemporary home, tuned to your lifestyle. It emphasizes personalization, allowing the architecture to evolve with the client's needs while maintaining a timeless connection to its environment.
Inside-Out
The heart of the home is the central kitchen, designed for seamless entertaining that flows into the garden court opening to the South. The main-level principal suite is thoughtfully nestled into the hillside, also oriented eastward to capture the gentle glow of morning light, offering a harmonious connection to the surrounding landscape.
Integrated Design-Build Team
From day one we collaborate with our talented allied interior and landscape design partners.
We build to a passive house level of comfort , and ensure best in class building durability and construction quality.
Site Analysis & Feasibility Study
Topography, site access, solar exposure are all studied in a site analysis to synthesize how to best situate the building massing on the site. At this juncture we explore your program and how the scale of the home sits on the land and either opens up to the sun or is sheltered to provide cover from rain and overheating.
CURIOUS ABOUT BUILDING A CUSTOM HOME?
Should this concept pique your interest, we'd be more than happy to tailor it to your specific needs and budget. Also explore the land listings in Bend and feel free to reach out if you have any questions. We're here to help!



























