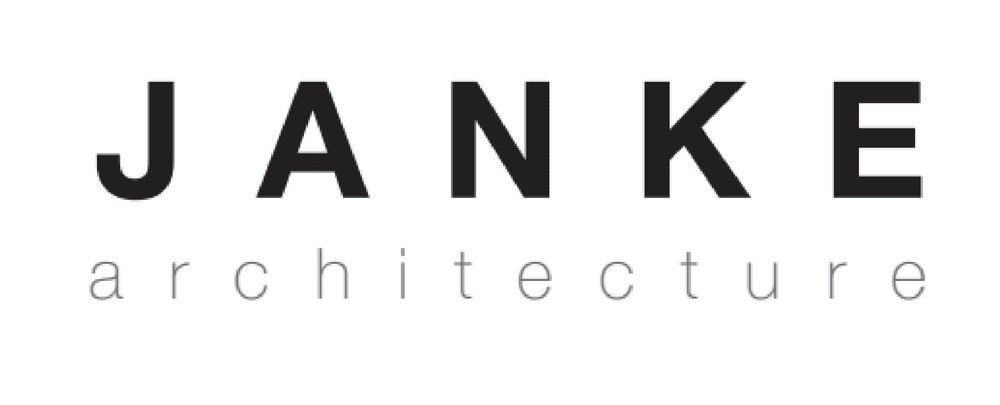Meadow House - A Case Study
Life in a Meadow
The Meadow House is a case study design tailored to a 4 acre property at 11519 NW Laidlaw Rd. Our goal is to help future buyers envision the potential of the site and how a home could be sensitively situated on the meadow. The home site is graced by a old pasture and orchard sunny and expansive before giving way to the creek and forest below.
The Approach:
Access to the site winds up through the orchard and sweeps around the back of the house where we tucked the garage between the 800sf ADU and the House. This creates an entry court with loggia and steps down onto an outdoor dining area or fire pit flanked by lush garden areas.
A Prototype
The design here is really flexible with the intent to gear the vision towards building a legacy contemporary home that is adaptive and tailored to our clients lifestyle.
Inside-Out
Anchoring the home is the kitchen, located in the center for entertaining that spills out onto the garden court opening up the the East. The main level principal suite is tucked into the hillside and opens up to the east as well for morning light.
Integrated Design-Build Team
From day one we collaborate with our talented allied interior and landscape design partners.
We build to a passive house level of comfort , and ensure best in class building durability and construction quality.
Learn More about our Integrated Team below.
Topography, site access, solar exposure are all studied in a site analysis to synthesize how to best situate the building massing on the site. At this juncture we explore your program and how the scale of the home sits on the land and either opens up to the sun or is sheltered to provide cover from rain and overheating.










