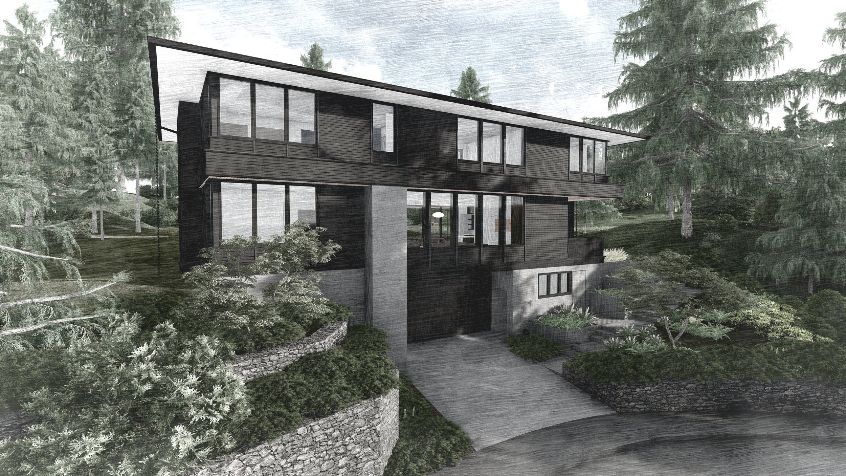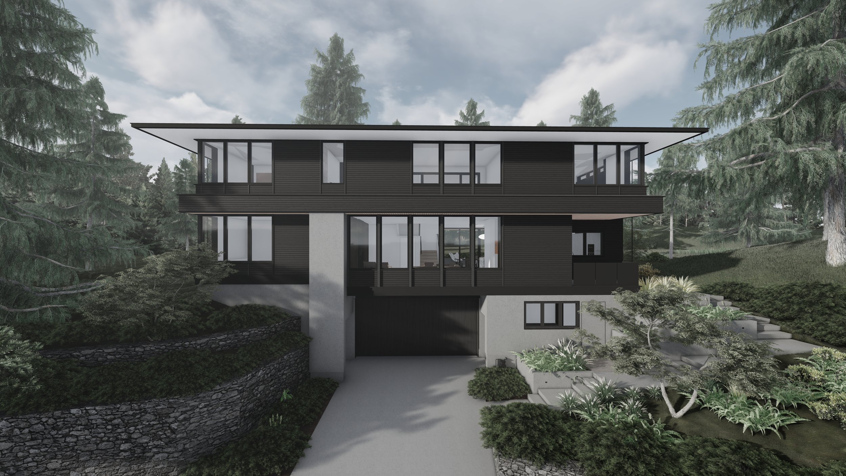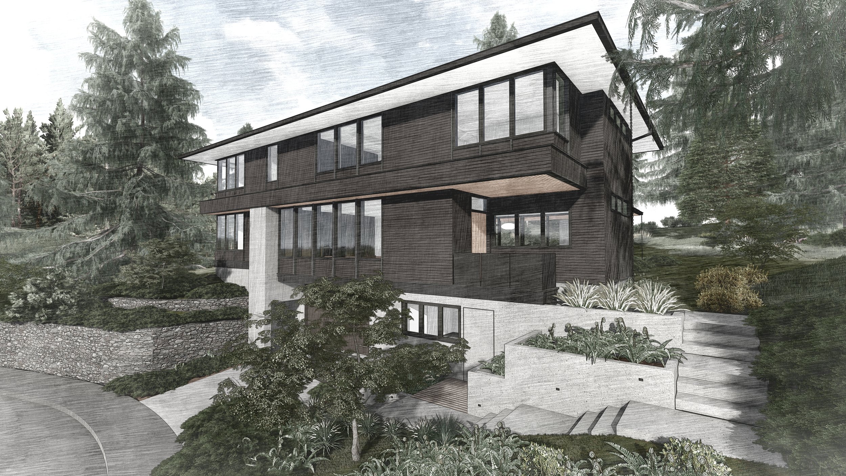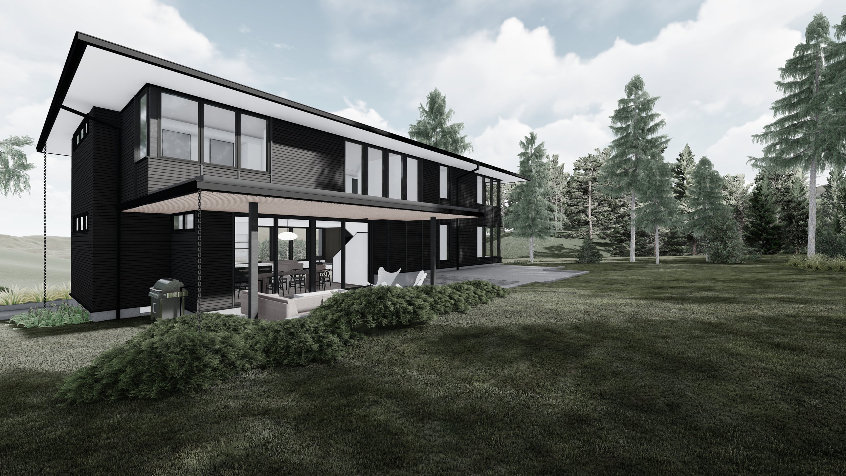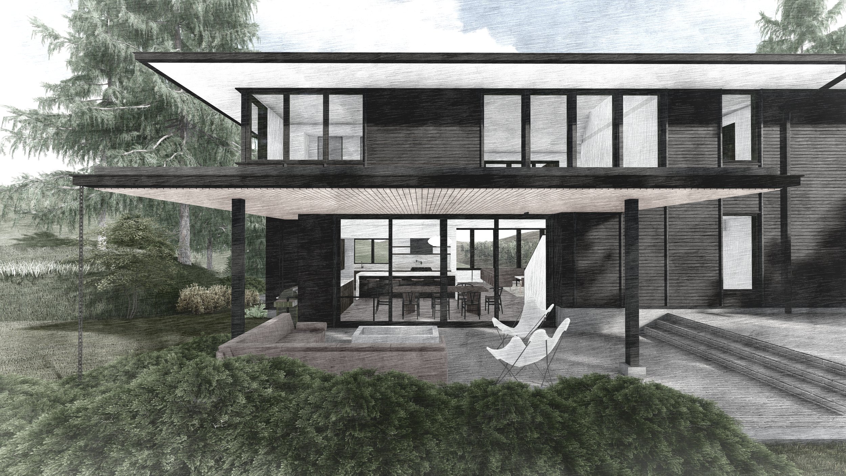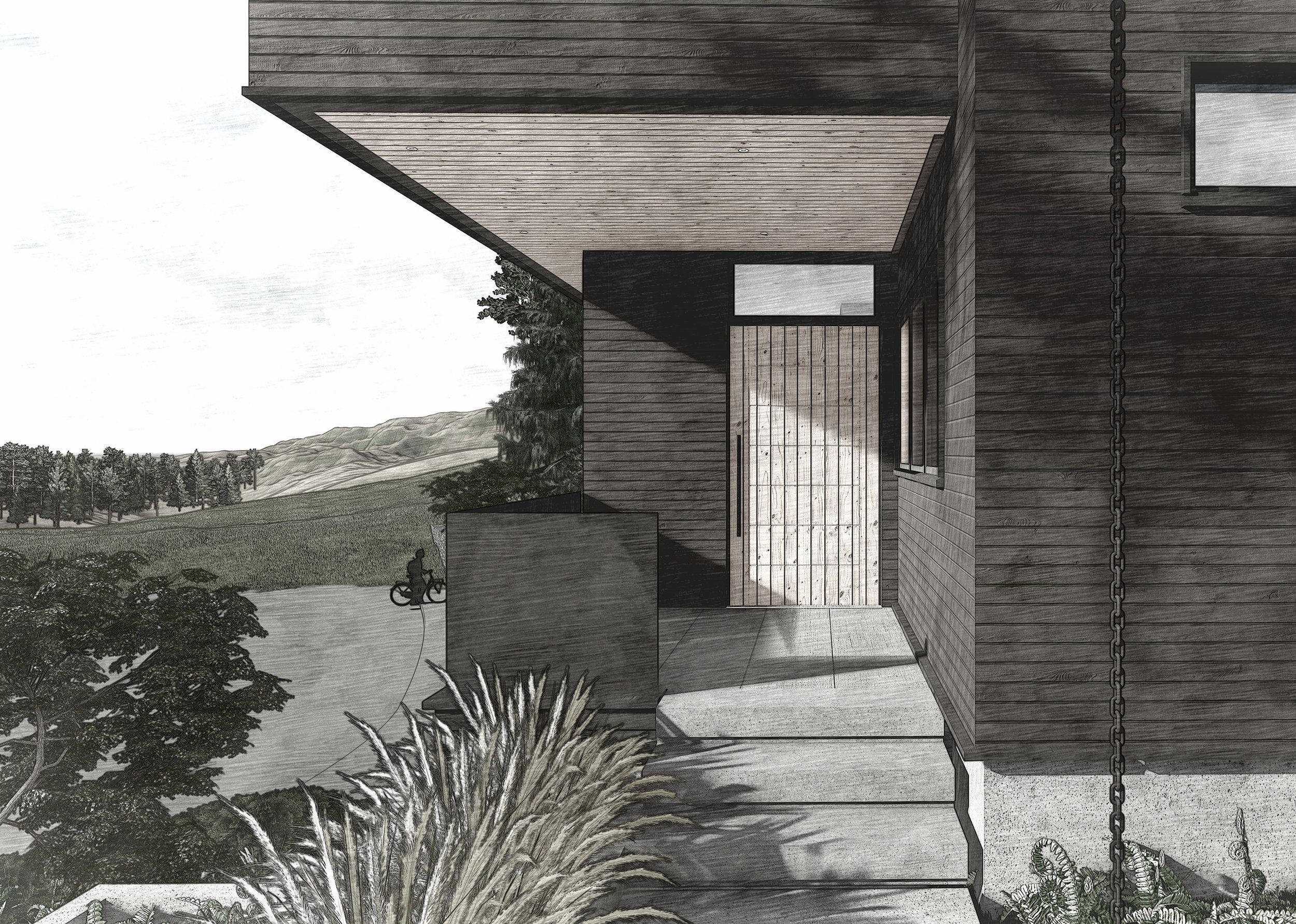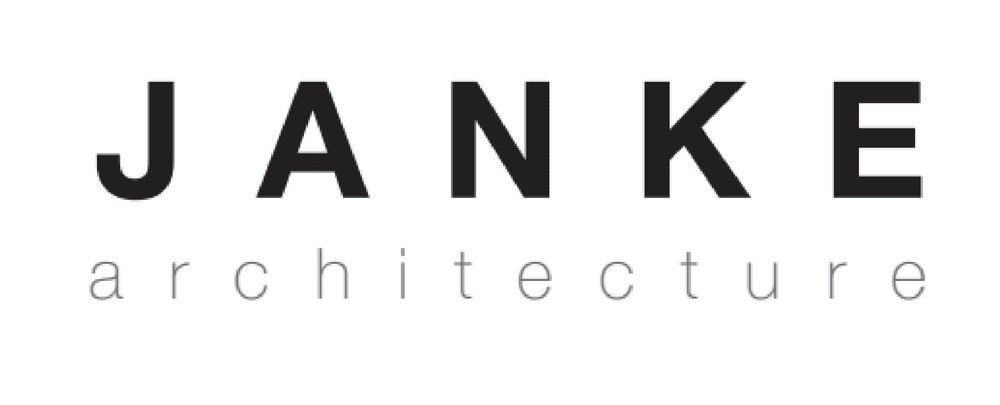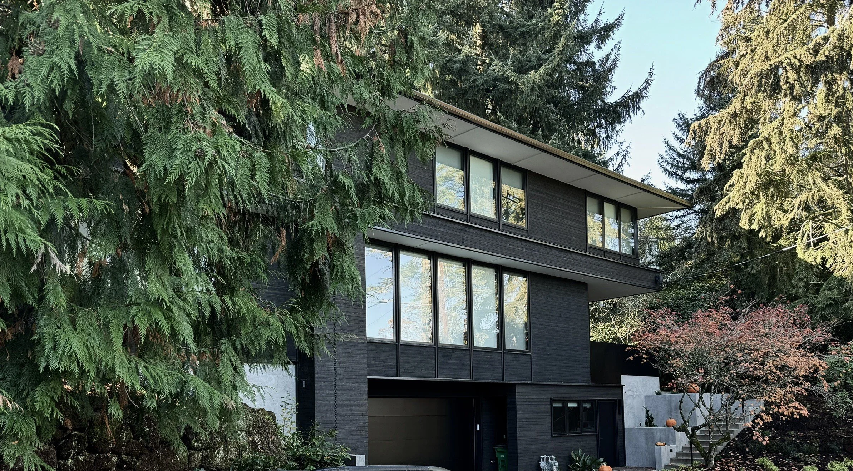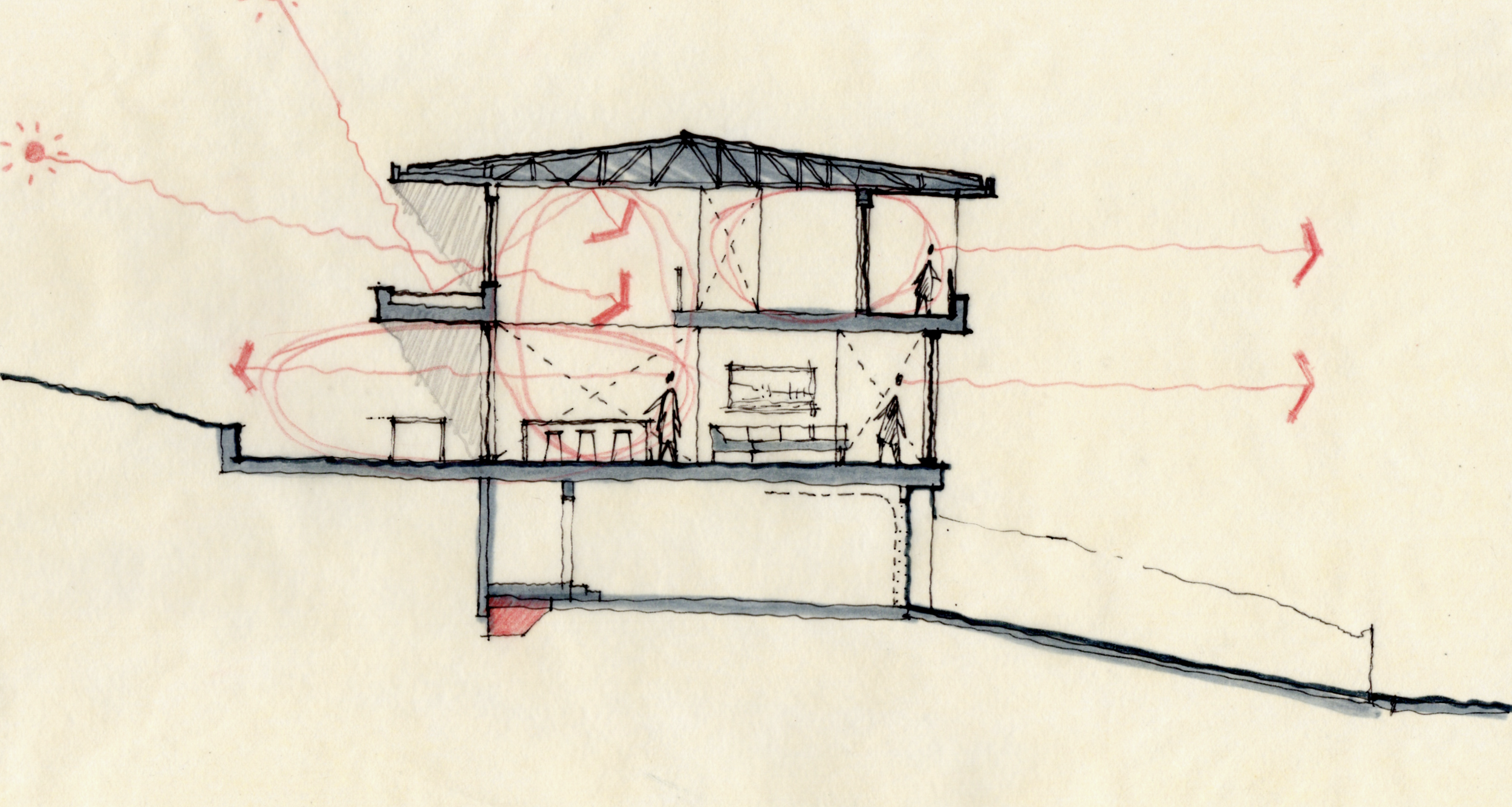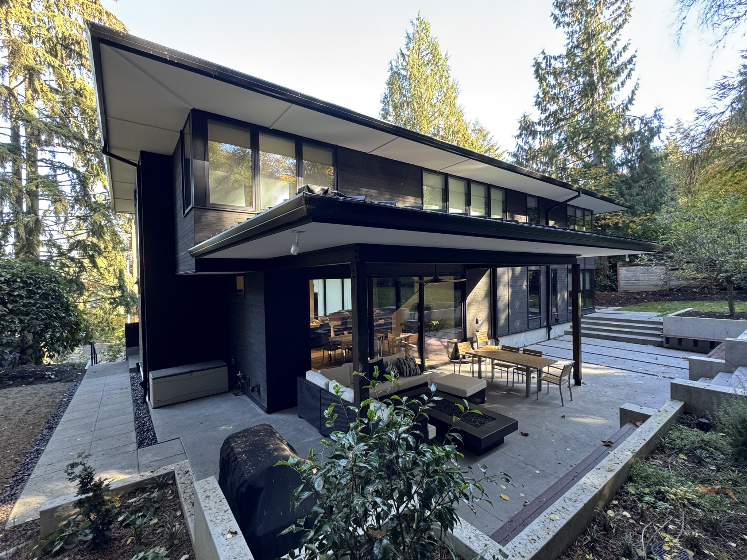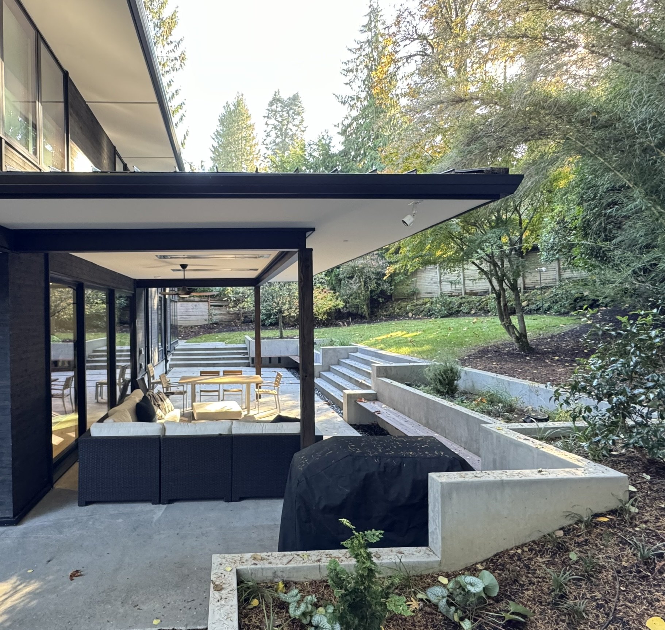Luray Residence
Project Delivery: A collaboration with Aforma
Structural Engineer: Munzing Engineering
Status: Under Construction
Location: Portland, Oregon
Tasked by ambitious clients we dove in headlong into what started as a “renovation” and addition to an existing 50’s ranch home that quickly transformed into a ground-up build when we learned that the existing foundation would not be suitable for the goals of the project. Our primary concern was to create a legacy home with best practices in construction durability coupled with bespoke interior design. This 3,500 sf custom home located in the Kings Heights neighborhood of Portland, Oregon employs passive solar building massing and daylighting to bake in cost effective energy efficiency for the life of the building and create a healthy, comfortable living environment for a family of four.
The complex sloped lot presented an exciting challenge for the design-build team. Our solution involves onsite stormwater planters, that flank the entry steps to the home and serve as retaining walls for the sloped site and offer delight in the garden as one approaches the home. Extra care as been taken to preserve the magnificent trees on the property during construction. Views from the corner windows of the third have been crafted to prominently feature the large Western Red Cedar and Western Hemlock that flank the home
The bespoke interior is designed to meet the family's decerning tastes for modern yet tactile materials with restrained color and textural palette. A chef's kitchen serves as a central focus, making the space perfect for entertaining guests and kids returning from college. We took care to craft a first floor with an open floor plan that was open, but offered distinguished spatial character for the dining room flanked by covered south facing patio and a large double height stairway with gracious windows that bathe the kitchen and Livingroom in daylight.
