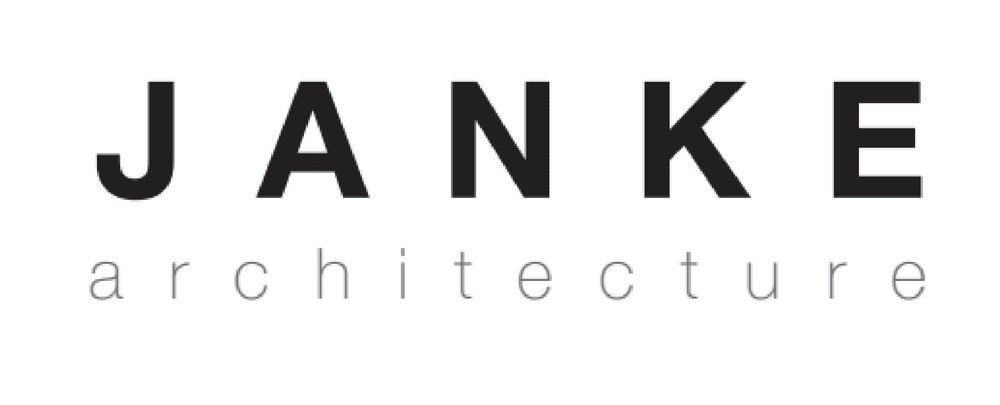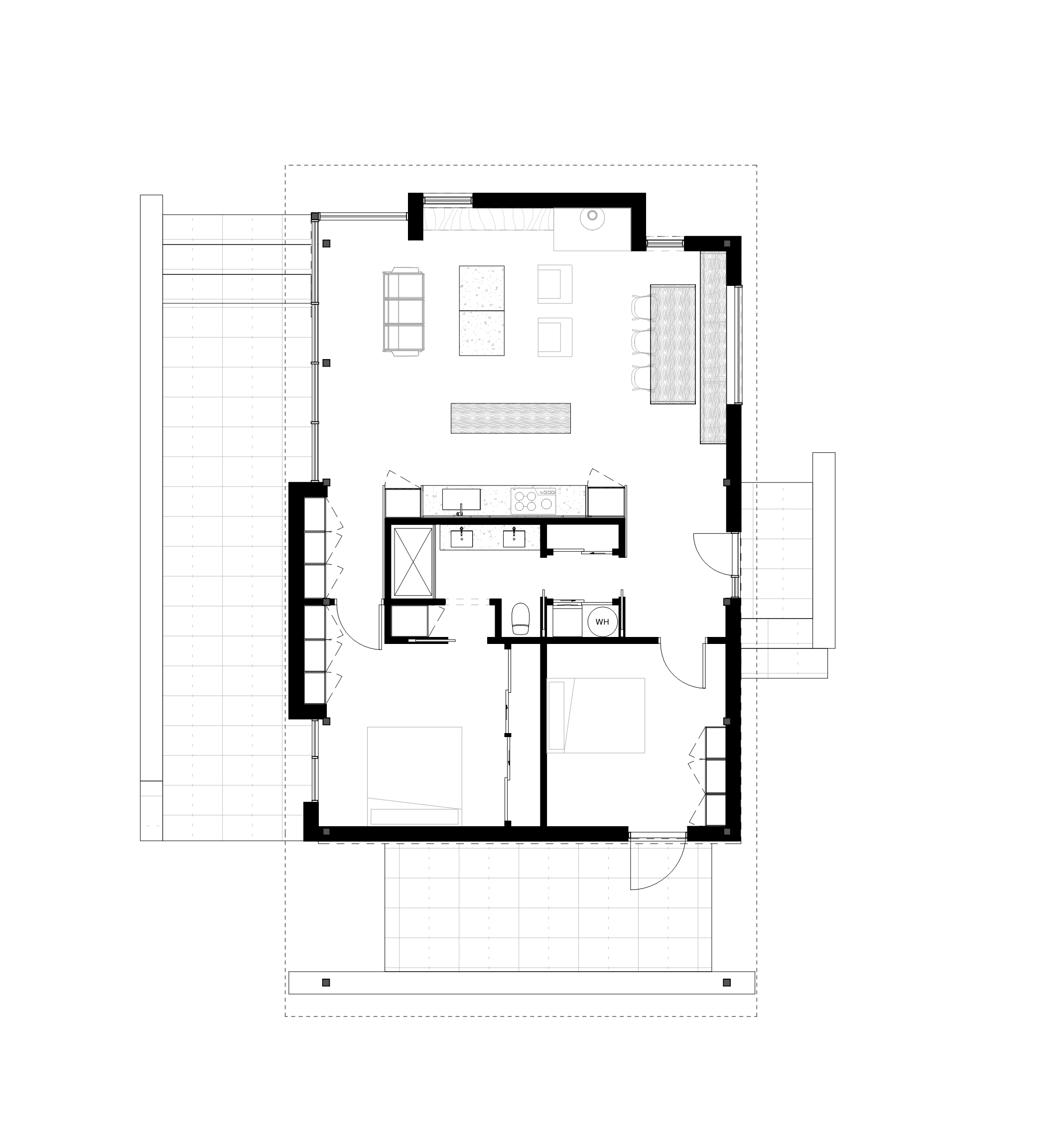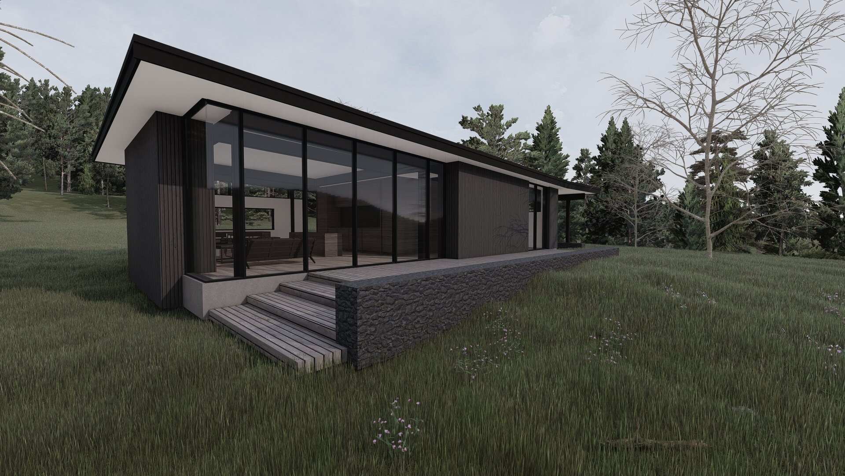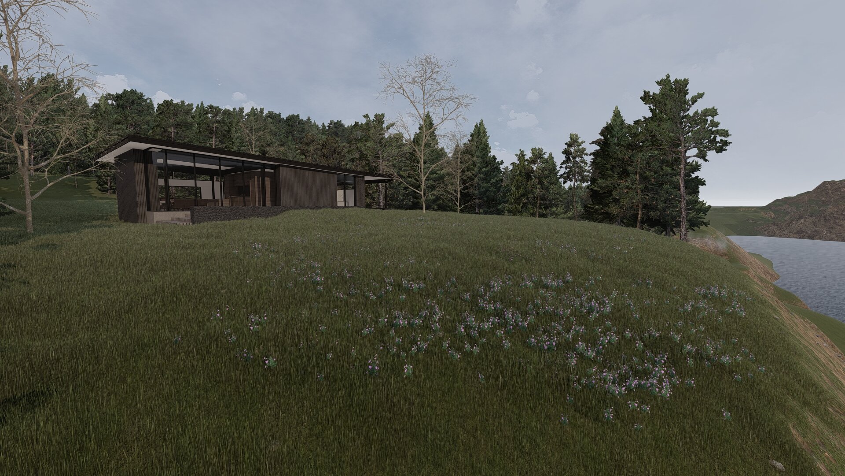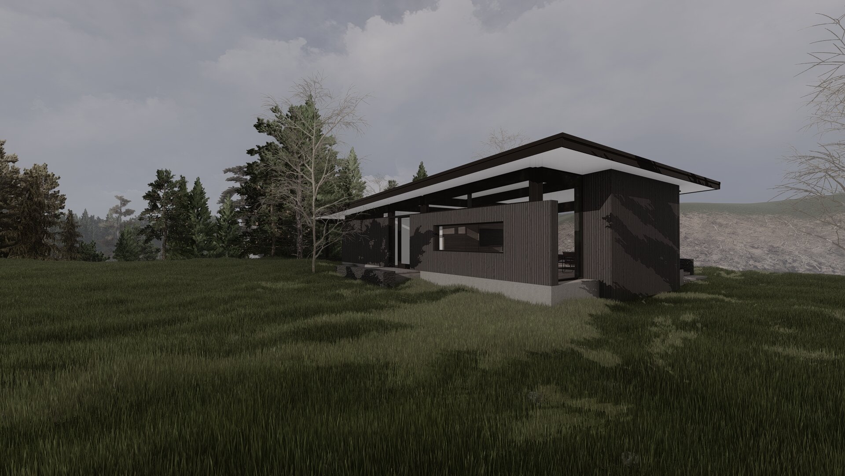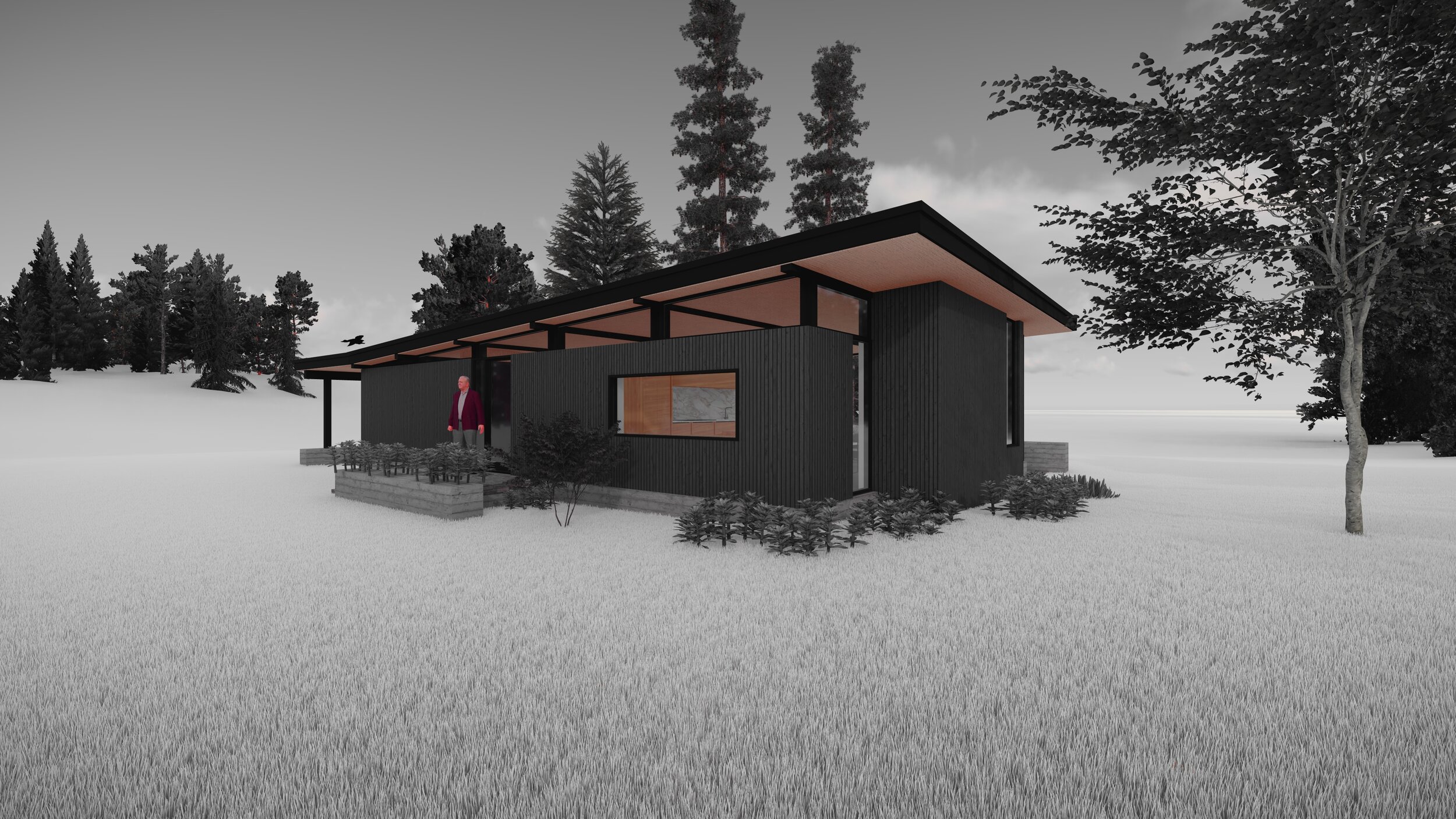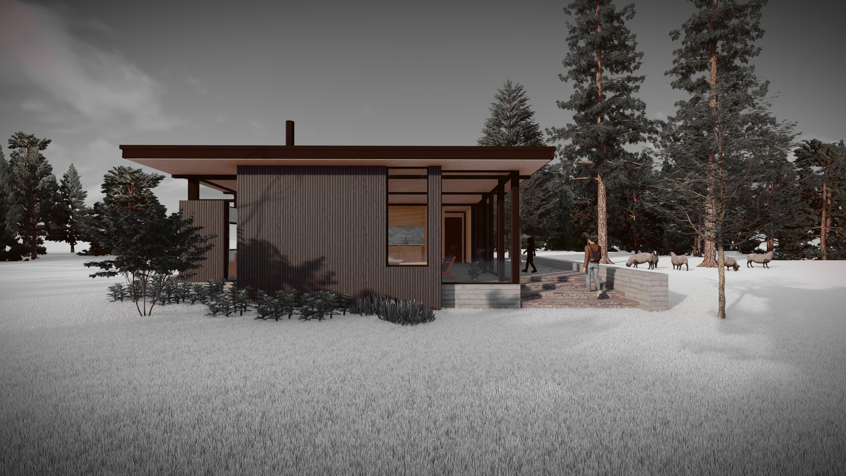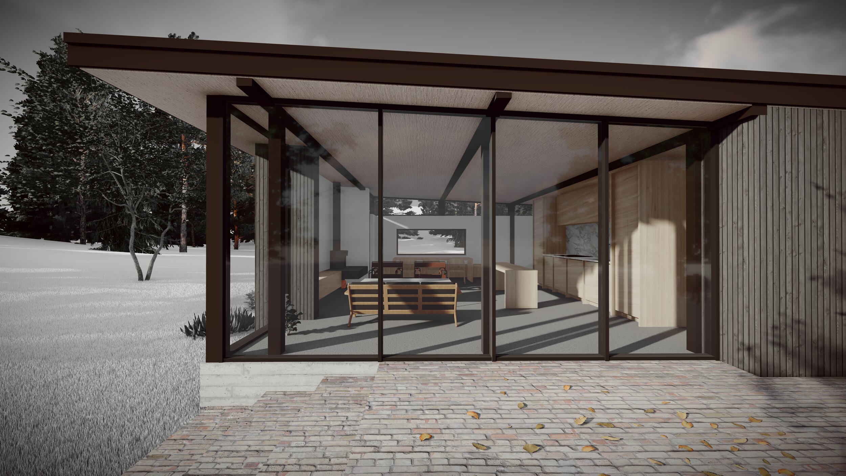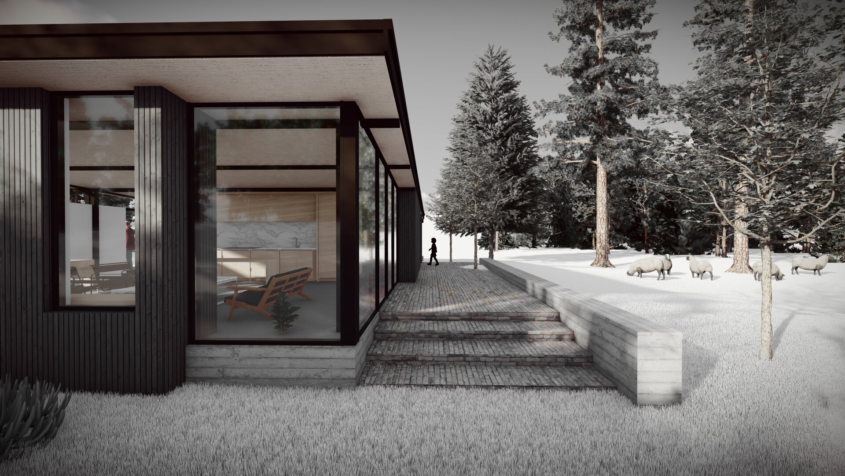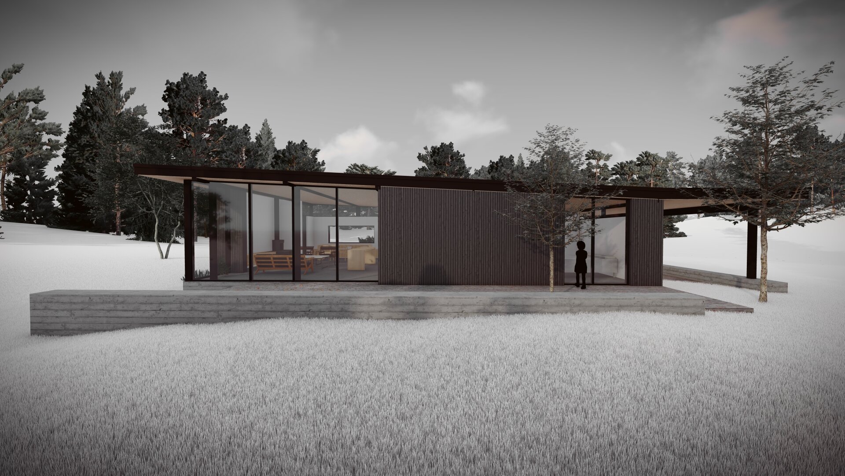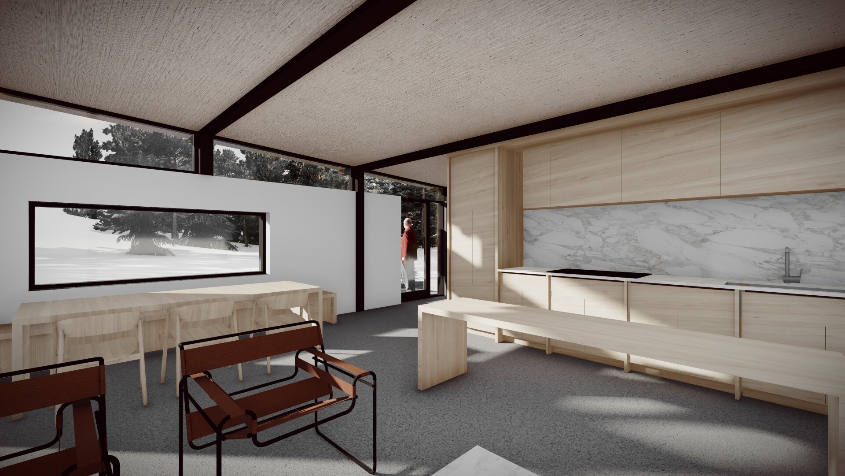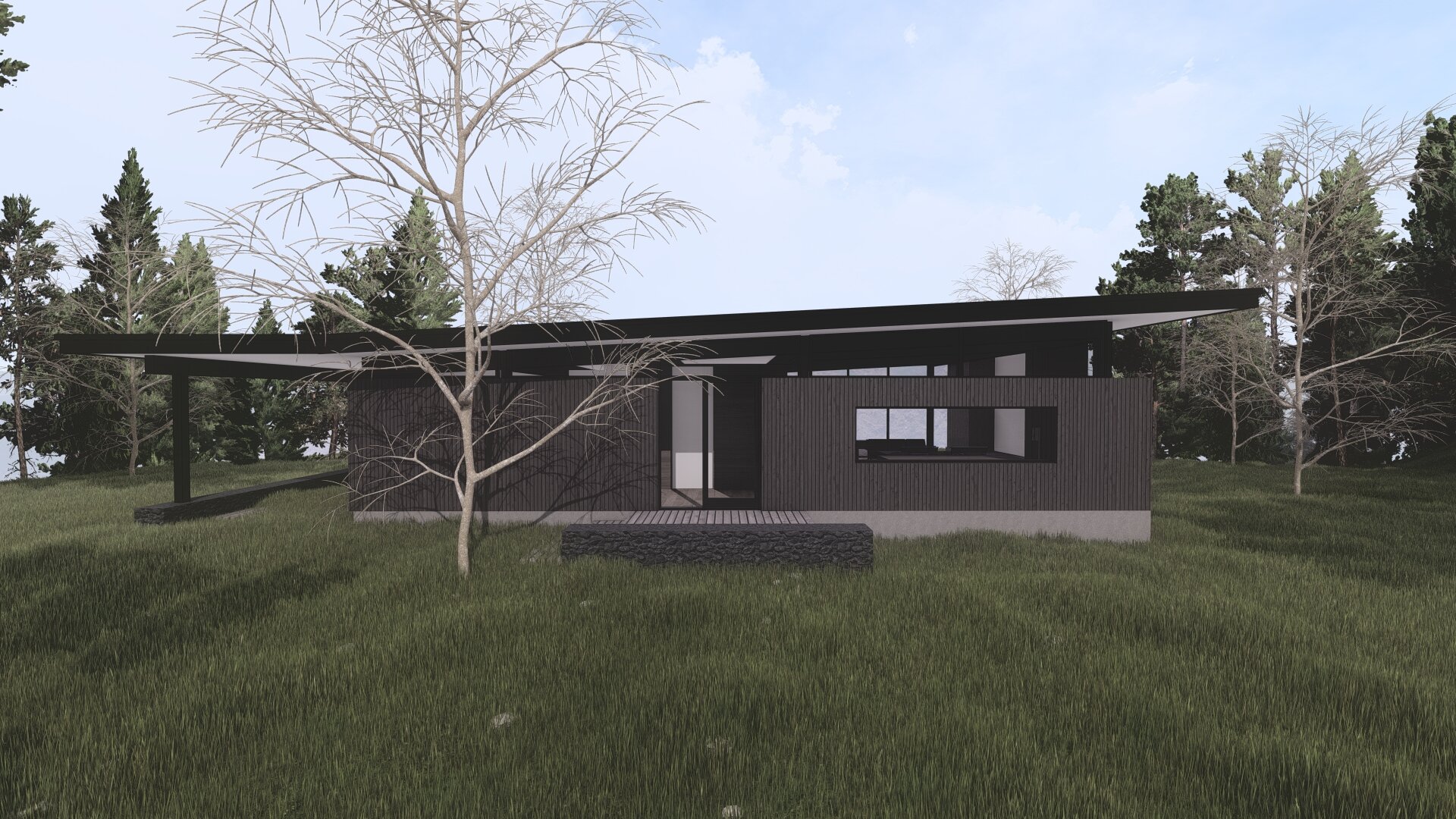LIFT CABIN
Scope: 1,200 SF Cabin
Year: 2020 - In Progress
A Strong Center:
This home is designed to encourage gathering and centers around the kitchen flanked by a hearth, and dining niche that together create a great room with views focused to the landscape beyond. A central bath allows easy access to the bathroom from any point in the home. By grouping the cooking, bath plumbing and laundry fixtures together the home efficiently consolidates some of the most costly work of the home and allows for the possible prefabrication of the kitchen and bath unit to expedite construction, reduce construction costs and expedite the schedule.
Open Corners, Lifted edges & Storage niches
The roof has been lifted up to focus views toward the horizon and let in daylight from all sides of the house while deep overhangs provide shade in summer months when the sun is high in the sky. The concrete floor stores energy from the sun and keeps the floor surfaces of the home warm and durable while a wooden ceiling plane built of solid cross laminated timber spans across a framework of laminated post and beams that surrounds the solid kitchen bath utility core of the home.
A design framework
This predesigned contemporary cabin has a turnkey design and can quickly be adapted to your building site and material preferences. Think of the home design not as a fixed solution but as a collection of patterns and strategies that can adapt to solve the complex myriad of problems that different people, weather and landscapes bring to the table.
