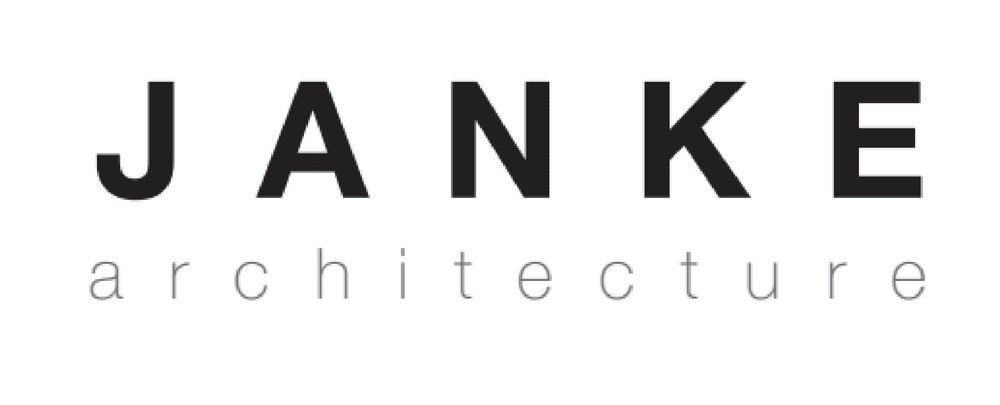ledge house
The Ledge House is a prototype that adapts to varied landscapes and becomes tuned to your way of life.
We have designed a process for creating homes and cabins that are hyper energy efficient, durable and functional.
adapting to place
Utility & Bedroom “blocks” are configured in a way to shape outdoor space that is screened from the wind, define sense of entry and release to the view beyond.
offsite assembly
Each “block” is designed to be assembled offsite and delivered to the site in panels or as a complete block. Offsite construction leverages manufacturing efficiency to deliver a better cost to quality value, while making remote sites more accessible where resources are limited.
Open space Plan
The kit of parts is organized to define the open plan living areas
Niches + Nooks
The open space plan allows for more functional use with niches and nooks that hold the kitchen, closet, storage, and dining areas at the edge of the room.
“We started with a couple of full-scale models made of canvas and board, which gave us an impression of our 130 square meters (the maximum for one-family houses in Denmark) and the possibilities there were for contact with the natural spaces around us: sun, view, shelter and so on.
The result of the experiment with the models was that we adopted the principle of a completely closed north side and a completely open glass wall to the south-southwest.”
Resilient to wild fire
We work to site our homes to be clear of fire hazard and specify siding and structural materials that are resistant to burning. Where we use wood a charred Shou Sugi Ban finish creates a fire protective finish of char, while fiber cement and metal siding is also available.
Resilient to Earthquake
We designed the building structure entirely of wood which allows the structure to be flexible and move just enough with the earthquake yet resist collapse.


















