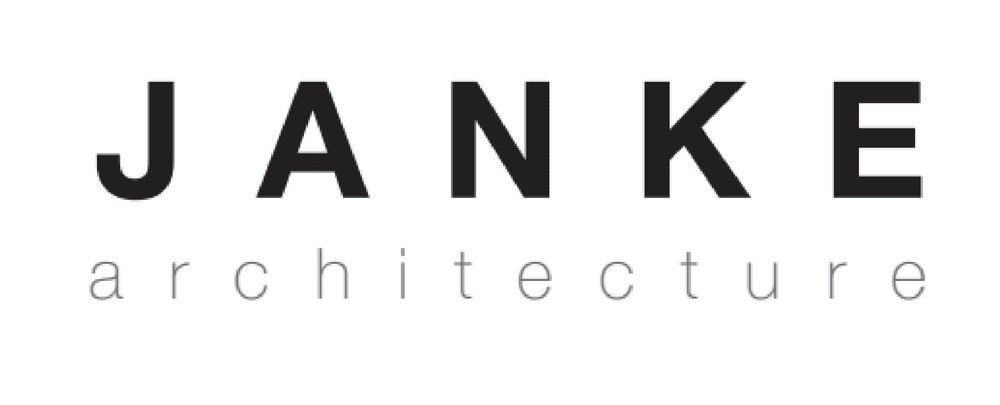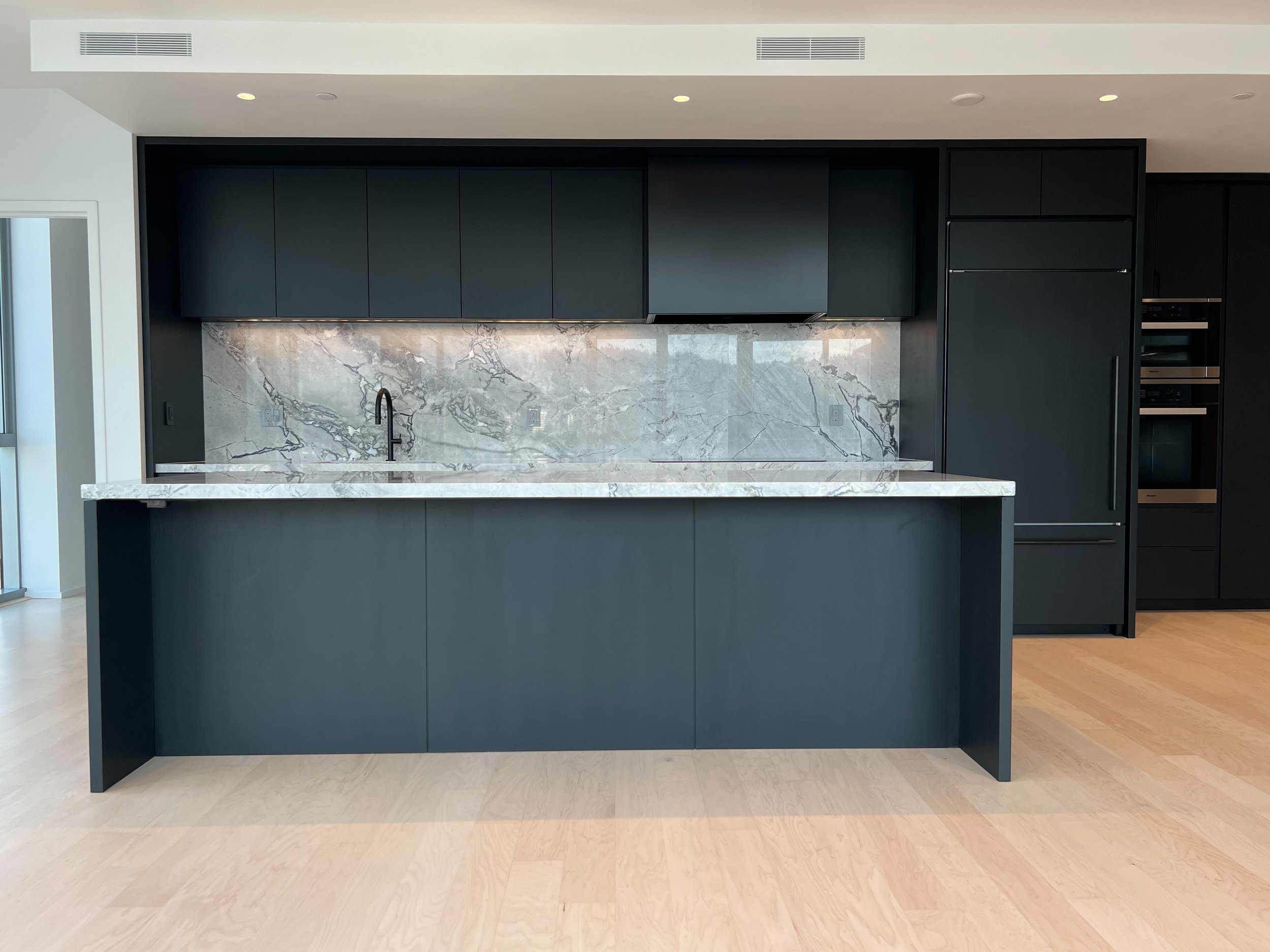eliot condo Renovation
Scope: 1,500 sf renovation
Year: 2022
Delivery: A integrated Design-Build project in collaboration with AFORMA
Located in the Eliot condo on the 13th floor with panoramic views of the West Hills and downtown Portland our goal was to create a interior that was muted in deference to the amazing view yet striking in it’s execution and craft of ebony stained white oak cabinetry and interplay with minimalist details paired with the tactility and texture of quartzite stone.
We started by unpacking our clients design brief to create a minimalist kitchen, living room fireplace with storage and new principal bath vanity and shower designs by asking a lot of questions of our clients, or our construction details, and of our vendors.
Over the course of our design meetings with the client and builder at the table, we presented design drawings and renderings and appreciated their patience while we sifted out the best ideas from a collaborative process that included many visits to select the stone counter tops, cabinetry finish, and plumbing & lighting fixtures.
We asked: How can we translate all the functional requirements of a kitchen, related to spatial planning, mechanical, plumbing and lighting requirements into a bespoke expression of material, texture, lighting and space that is tuned to our clients perceptions and ways of living?
How can we both functionally support those acts of daily living and celebrate the small moments that might otherwise be overlooked?






















